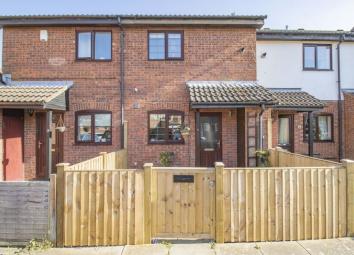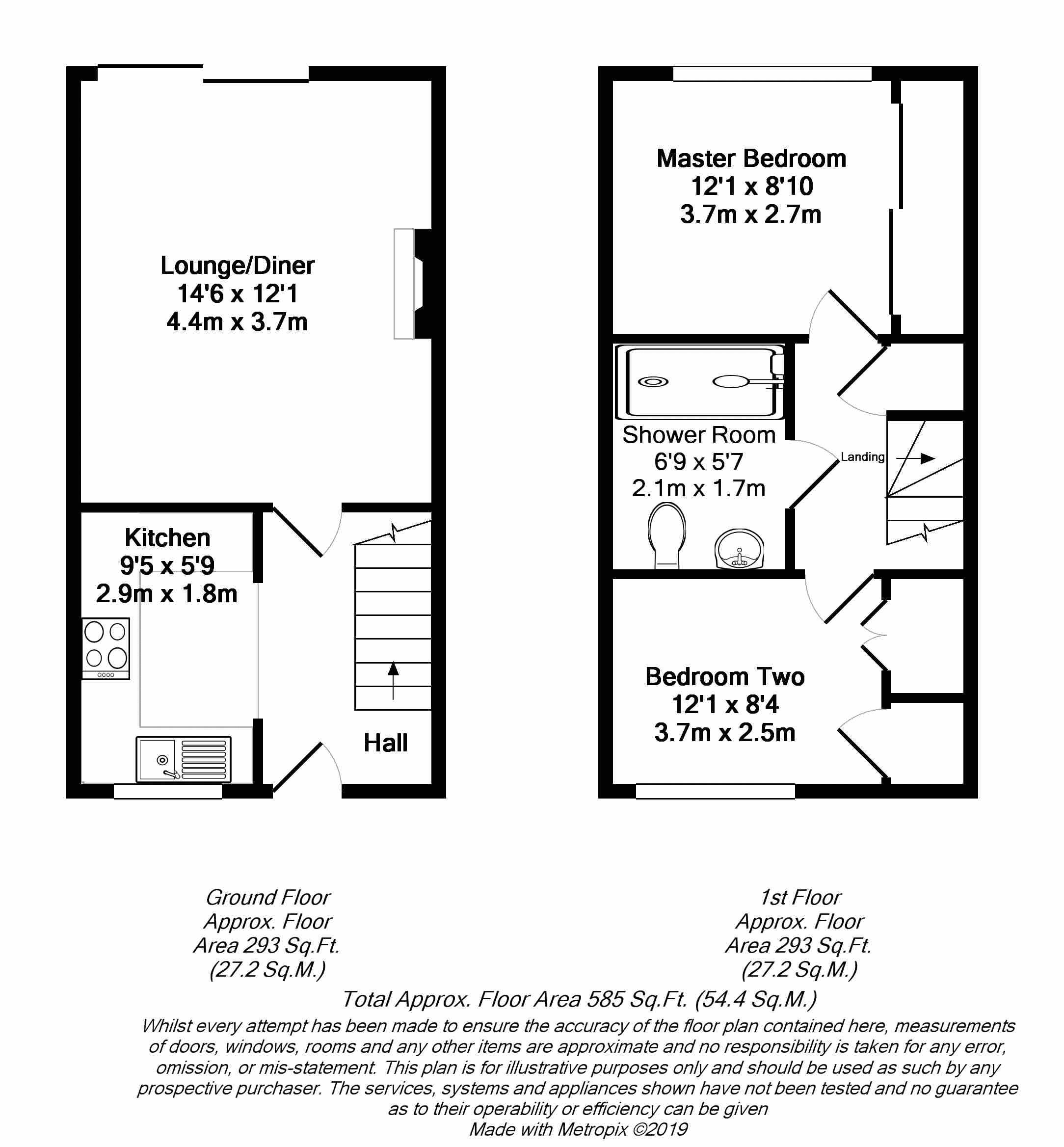Terraced house for sale in Bristol BS30, 2 Bedroom
Quick Summary
- Property Type:
- Terraced house
- Status:
- For sale
- Price
- £ 227,950
- Beds:
- 2
- Baths:
- 1
- Recepts:
- 1
- County
- Bristol
- Town
- Bristol
- Outcode
- BS30
- Location
- Steel Court, Longwell Green, Bristol BS30
- Marketed By:
- Gregorys
- Posted
- 2019-03-18
- BS30 Rating:
- More Info?
- Please contact Gregorys on 0117 295 7498 or Request Details
Property Description
This attractive, two bedroom terraced home can be found within this peaceful, residential Cul-de-sac within Longwell Green. Complete with a single garage and ample parking, this lovely terraced property sits away from the hustle and bustle yet benefits from excellent access to the ring road and nearby amenities. At first glance, this home boasts a pretty sense of arrival, with charming yet low maintenance gardens at both front and back. Internally, the property is offered within a very well cared for condition, which to the ground floor comprises a fitted kitchen with integrated appliances and a bright lounge/diner at the rear. To the upstairs, first floor provides two bedrooms, a double and a single room which both benefit from fitted storage. Completing this level is a contemporary shower room which offers a full width walk in shower, further complimented by modern tiling and a stylish suite.
Ideal for the professional couple, this lovely home is now offered to the market for the first time in many years and is offered to a lovely condition throughout.
Entrance Hall
Double obscured glazed door to front, stairs to first floor, radiator, door to lounge/diner, wall mounted fuse box, under stair storage area, tiled flooring, ceiling coving, open to kitchen
Kitchen (9' 5'' x 5' 9'' (2.88m x 1.75m))
Double glazed window to front, a range of wall and base units with laminate roll edge work surfaces over, a stainless steel sink and drainer unit with mixer taps over, built in eye level 'Zanussi' oven with microwave oven above, an electric four ring hob with extractor fan over, integrated under counter fridge and freezer, integrated washer dryer, splash back tiles, tiled floor
Lounge/Diner (14' 6'' x 12' 1'' (4.41m x 3.69m))
Double glazed Patio doors to the rear, radiator, gas fireplace with marble hearth and back panel with wooden surround, wood effect flooring, ceiling cornice
First Floor Landing
Doors to first floor rooms, stairs from ground floor, access to the loft, wood effect flooring, storage cupboard
Master Bedroom (8' 10'' x 12' 1'' (2.68m x 3.69m))
(Measurements taken into wardrobe) Double glazed window to the rear, full depth fitted wardrobes with shelving and hanging rails, radiator, wood effect flooring, ceiling cornice
Bedroom Two (8' 4'' x 12' 1'' (2.54m x 3.69m))
(Measurements taken into cupboards) Double glazed window to the front, radiator, storage cupboard housing gas Worcester combination boiler, over stair storage cupboard, wood effect flooring
Shower Room (6' 9'' x 5' 7'' (2.07m x 1.70m))
A modern shower room comprising full width, fully tiled shower enclosure with mains shower over and glass doors, a closed closet w.C, a sink bowl with mixer tap, stainless steel heated towel radiator, tiled floor, splash back tiles, spot lighting, contemporary storage cupboard
Front Garden
Enclosed front garden with fence boundaries with gated entrance leading to cobbled pathway leading to front door, borders laid to decorative stones, security lighting, door to cupboard housing gas and electricity meters
Rear Garden
A low maintenance enclosed rear garden with fence boundaries, gated access to the rear, mainly laid to cobbles with borders to each side laid to decorative stones, mature birch tree
Garage And Parking
A single garage with 'up and over' manual door, off street parking for one vehicle to front of garage, off street parking for a second vehicle to the front of the property
Property Location
Marketed by Gregorys
Disclaimer Property descriptions and related information displayed on this page are marketing materials provided by Gregorys. estateagents365.uk does not warrant or accept any responsibility for the accuracy or completeness of the property descriptions or related information provided here and they do not constitute property particulars. Please contact Gregorys for full details and further information.


