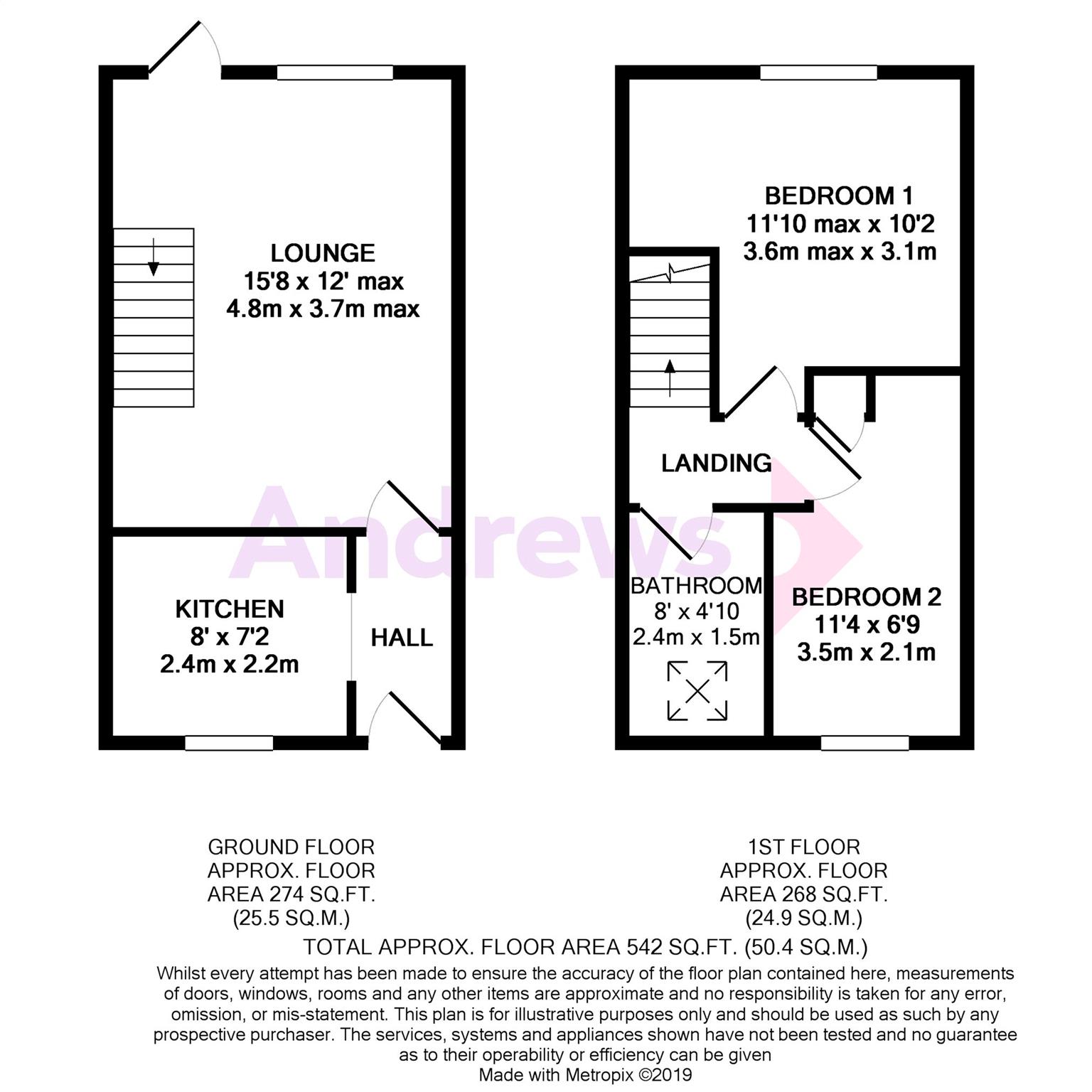Terraced house for sale in Bristol BS30, 2 Bedroom
Quick Summary
- Property Type:
- Terraced house
- Status:
- For sale
- Price
- £ 210,000
- Beds:
- 2
- Baths:
- 1
- Recepts:
- 1
- County
- Bristol
- Town
- Bristol
- Outcode
- BS30
- Location
- Muirfield, Warmley BS30
- Marketed By:
- Andrews - Longwell Green
- Posted
- 2019-01-23
- BS30 Rating:
- More Info?
- Please contact Andrews - Longwell Green on 0117 301 7270 or Request Details
Property Description
An immaculately presented and modernised two bedroom terrace home, situated in a cul de sac location on the popular 'golf club' estate in Warmley. To the front of the property is the modern kitchen; complete with stylish contemporary gloss units, integral hob and cooker, and space for washing machine, dish washer and fridge freezer. The living room is tastefully decorated with chic grey tones on the walls and wood effect flooring. To the upstairs there are two bedrooms and a family bathroom consisting of white suite with shower over bath. Further benefits include a beautiful rear garden, which is fully enclosed and is mainly laid to artificial lawn with a decking area. Externally, there are two allocated parking spaces located directly to the front of the property.
Hall
Wooden entrance door. Opening to kitchen and door to lounge.
Kitchen (2.44m x 2.18m)
Double glazed window to front. Single bowl single bowl sink unit. Range of matching wall and base units with laminate worktops. Inset gas hob with hood above and built in electric oven. Plumbing for washing machine and dishwasher. Boiler supplying hot water.
Lounge (4.78m x 3.66m max)
Double glazed window to rear. Staircase leading to first floor. Laminate flooring. Double glazed door to rear garden.
Landing
Access to loft space. Doors to bedrooms and bathroom.
Bedroom 1 (3.61m max x 3.10m)
Double glazed window to rear.
Bedroom 2 (3.45m x 2.06m)
Double glazed window to front. Built in cupboard.
Bathroom (2.44m x 1.47m)
Skylight window to front. White suite comprising panel bath with shower over, wash hand basin and low level WC. Tiled walls. Extractor fan.
Parking
There are two parking spaces to the front.
Rear Garden
Fully enclosed with fence panel boundaries. Decked area plus artificial turf.
Property Location
Marketed by Andrews - Longwell Green
Disclaimer Property descriptions and related information displayed on this page are marketing materials provided by Andrews - Longwell Green. estateagents365.uk does not warrant or accept any responsibility for the accuracy or completeness of the property descriptions or related information provided here and they do not constitute property particulars. Please contact Andrews - Longwell Green for full details and further information.


