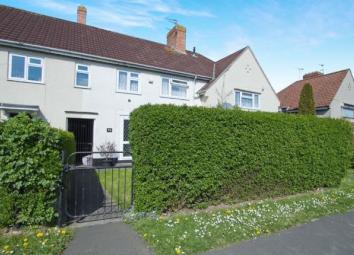Terraced house for sale in Bristol BS16, 3 Bedroom
Quick Summary
- Property Type:
- Terraced house
- Status:
- For sale
- Price
- £ 240,000
- Beds:
- 3
- Baths:
- 1
- Recepts:
- 1
- County
- Bristol
- Town
- Bristol
- Outcode
- BS16
- Location
- Beechen Drive, Fishponds, Bristol BS16
- Marketed By:
- Taylors - Fishponds
- Posted
- 2024-04-26
- BS16 Rating:
- More Info?
- Please contact Taylors - Fishponds on 0117 295 7352 or Request Details
Property Description
Located in the popular area of Fishponds is this three bedroom family home. Suitable to a range of buyers including first time buyers buy to let investors and families an early viewing is recommended. In brief the accommodation comprises of lounge, kitchen, bathroom, three bedrooms, front and rear gardens. Call us now to arrange your viewing.
Three bedrooms
Front & Rear gardens
Close to local amenities
Double glazing
Gas central heating
Hall3'2" x 12'5" (0.97m x 3.78m). Carpeted flooring.
Lounge12' x 15' (3.66m x 4.57m). Double glazed uPVC window facing the front. Gas fire, carpeted flooring.
Kitchen15' x 9'7" (4.57m x 2.92m). UPVC back double glazed door, opening onto the garden. Double glazed uPVC window facing the rear. Tiled flooring. Roll edge work surface, wall and base units, one and a half bowl sink, integrated oven, gas hob, over hob extractor, space for washing machine, fridge/freezer.
WC2'9" x 5'11" (0.84m x 1.8m). Double glazed uPVC window with frosted glass facing the side. High level flush WC.
Bedroom One11'10" x 12'5" (3.6m x 3.78m). Double glazed uPVC window facing the front. Carpeted flooring, a built-in wardrobe.
Bedroom Two12' x 9'11" (3.66m x 3.02m). Double glazed uPVC window facing the rear. Carpeted flooring, a built-in wardrobe.
Bedroom Three5'11" x 12'5" (1.8m x 3.78m). Double glazed uPVC window facing the front. Laminate flooring.
Landing9'1" x 9'11" (2.77m x 3.02m). Loft access . Double glazed uPVC window facing the rear. Carpeted flooring.
Bathroom4'6" x 9'1" (1.37m x 2.77m). Double glazed uPVC window with frosted glass facing the rear. Panelled bath, shower over bath, pedestal sink.
Front Garden x . Mainly laid to lawn.
Rear Garden. X . Mainly laid to lawn.
Property Location
Marketed by Taylors - Fishponds
Disclaimer Property descriptions and related information displayed on this page are marketing materials provided by Taylors - Fishponds. estateagents365.uk does not warrant or accept any responsibility for the accuracy or completeness of the property descriptions or related information provided here and they do not constitute property particulars. Please contact Taylors - Fishponds for full details and further information.


