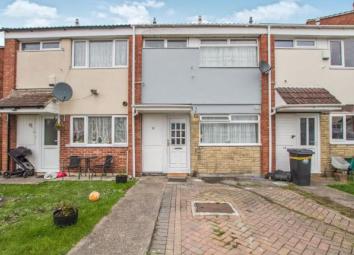Terraced house for sale in Bristol BS16, 3 Bedroom
Quick Summary
- Property Type:
- Terraced house
- Status:
- For sale
- Price
- £ 225,000
- Beds:
- 3
- Baths:
- 1
- Recepts:
- 1
- County
- Bristol
- Town
- Bristol
- Outcode
- BS16
- Location
- Lakeside, Fishponds, Bristol BS16
- Marketed By:
- Taylors - Fishponds
- Posted
- 2024-04-26
- BS16 Rating:
- More Info?
- Please contact Taylors - Fishponds on 0117 295 7352 or Request Details
Property Description
Located in a quiet cul de sac just off Ridgeway Road is this three bedroom mid terrace house. Suitable for to both first time buyers and buy to let investors alike the property is located within close proximity to local shops and commuter routes into Bristol city centre. In brief the accommodation comprises of lounge/diner, kitchen, bathroom, three bedrooms, rear garden and garage. Call us now to arrange your viewing.
Three bedrooms
Garage
Lounge/diner
Cul de sac location
Hall6' x 15' (1.83m x 4.57m). Radiator, laminate flooring.
Lounge14'2" x 19'5" (4.32m x 5.92m). Patio . Double glazed aluminium window facing the rear. Radiator, laminate flooring.
Kitchen7'10" x 10'6" (2.39m x 3.2m). Double glazed aluminium window facing the front. Radiator, tiled flooring. Roll edge work surface, wall and base units, stainless steel sink, space for oven, overhead extractor, space for washing machine, fridge/freezer.
Bedroom One7'10" x 14'8" (2.39m x 4.47m). Double glazed aluminium window facing the rear. Radiator, carpeted flooring, fitted wardrobes.
Bedroom Two7'10" x 13' (2.39m x 3.96m). Double glazed aluminium window facing the front. Radiator, carpeted flooring, fitted wardrobes.
Bedroom Three6' x 11'7" (1.83m x 3.53m). Double glazed aluminium window facing the rear. Radiator, carpeted flooring.
Landing6' x 9'5" (1.83m x 2.87m). Loft access . Radiator, carpeted flooring.
Bathroom6' x 8'6" (1.83m x 2.6m). Double glazed aluminium window facing the front. Heated towel rail, vinyl flooring. Low level WC, panelled bath, shower over bath, pedestal sink.
Rear Garden x . Mainly laid to patio.
Garage x . Located in near by block, up and over door.
Property Location
Marketed by Taylors - Fishponds
Disclaimer Property descriptions and related information displayed on this page are marketing materials provided by Taylors - Fishponds. estateagents365.uk does not warrant or accept any responsibility for the accuracy or completeness of the property descriptions or related information provided here and they do not constitute property particulars. Please contact Taylors - Fishponds for full details and further information.


