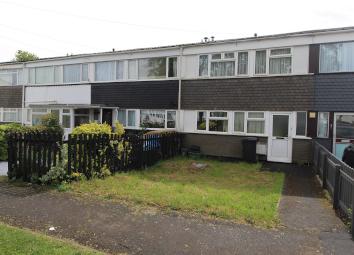Terraced house for sale in Bristol BS14, 4 Bedroom
Quick Summary
- Property Type:
- Terraced house
- Status:
- For sale
- Price
- £ 175,000
- Beds:
- 4
- County
- Bristol
- Town
- Bristol
- Outcode
- BS14
- Location
- Bifield Road, Stockwood, Bristol BS14
- Marketed By:
- Hunters - Whitchurch
- Posted
- 2019-04-29
- BS14 Rating:
- More Info?
- Please contact Hunters - Whitchurch on 01275 317959 or Request Details
Property Description
Hunters are pleased to bring to the market with no onward chain this Four Bedroom Mid Terrace Property in need of modernisation and updating. The property briefly comprises: Entrance Hallway, Cloakroom, Kitchen and Lounge all to the ground floor. To the first floor are Four Bedrooms and Bathroom. Further benefiting from gas central heating, uPVC double glazing, south facing rear garden. A viewing is A must!
Draft details awaiitng sellers approval
entrance hall
uPVC double glazed entrance door with matching side window, door into cloakroom, door to inner hallway, radiator, stairs rising to first floor.
Cloakroom
Obscure glazed uPVC double glazed window to front elevation, radiator, pedestal hand basin, w.C.
Kitchen
3.66m (12' 0") x 2.74m (9' 0")
uPVC double glazed window to front elevation overlooking communal green, fitted with a range of floor and base units with work tops over incorporating single stainless steel drainer sink unit, tiled splashbacks, plumbing for automatic washing machine, fitted storage cupboard, serving hatch to the lounge.
Lounge
5.79m (19' 0") x 4.27m (14' 0")
uPVC double glazed door and window over looking rear garden, two radiators, large understairs storage cupboard.
First floor landing
Loft access, fitted cupboard housing wall mounted combination boiler.
Bedroom one
3.96m (13' 0") x 3.05m (10' 0")
uPVC double glazed window to rear elevation, radiator.
Bedroom two
3.05m (10' 0") x 3.05m (10' 0")
uPVC double glazed window to front elevation, radiator, fitted storage cupboard.
Bedroom three
3.05m (10' 0") x 2.13m (7' 0")
uPVC double glazed window to rear elevation, radiator, fitted storage cupboard.
Bedroom four
3.00m (9' 10") x 2.13m (7' 0")
uPVC double glazed window to front elevation, radiator, fitted storage cupboard.
Bathroom
Panelled bath with electric shower over, low level W.C, pedestal wash hand basin, radiator.
Outside
front garden
path leading to front door, mainly laid to lawn.
Rear garden
South facing rear garden, mainly laid to shingle, boundary fenced surrounds.
Tenure - freehold
Council Tax Band - B
Property Location
Marketed by Hunters - Whitchurch
Disclaimer Property descriptions and related information displayed on this page are marketing materials provided by Hunters - Whitchurch. estateagents365.uk does not warrant or accept any responsibility for the accuracy or completeness of the property descriptions or related information provided here and they do not constitute property particulars. Please contact Hunters - Whitchurch for full details and further information.

