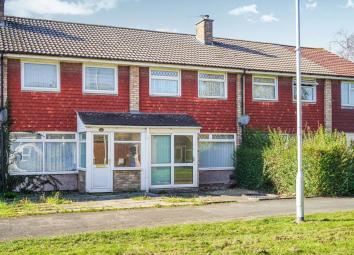Terraced house for sale in Bristol BS34, 3 Bedroom
Quick Summary
- Property Type:
- Terraced house
- Status:
- For sale
- Price
- £ 15,000
- Beds:
- 3
- Baths:
- 1
- County
- Bristol
- Town
- Bristol
- Outcode
- BS34
- Location
- Farley Close, Bristol BS34
- Marketed By:
- Property Exchange Estate Agents
- Posted
- 2024-04-11
- BS34 Rating:
- More Info?
- Please contact Property Exchange Estate Agents on 01325 617826 or Request Details
Property Description
*** Enter property code "3337" when calling, to be directed to the correct agent. ***
no mortgage needed right now! Owner will finance with just £15,000 deposit, then £309 per week rent to make this 3 bed house, your home. £240,000 purchase price. Suitable for someone that is self-employed, new to the UK, un-established or adverse credit record.
Hall, Living Room, Dining Room, Kitchen, 3 Sizeable Bedrooms, Family Bathroom, UPVC Double Glazing, GCH, front and rear gardens. For Sale with No Onward Chain, is this spacious three bedroom mid terraced property, offering an opportunity to buy whilst renting this lovely property situated in the popular area of Little Stoke and Bradley Stoke with good links to Cribbs Causeway, mod, Rolls Royce, Abbey Wood, Aztec west and M4/M5 Motorways.
Why pay dead money rent month after month with nothing to show for it, when you can buy your home whilst renting this spacious 3-Bed mid terraced property?
The property comprises of: Entrance: Dinner, Lounge, Kitchen, Bathroom, Garage, three Bedrooms and porch.
Externally: The property has a generous green neighbourhood in the front of the house for Children?S play area with shrubs & trees. There is off road parking to Drive way at the Back as well as a Garage that can be used for storage. The property has PVC double glazing throughout and Gas central heating with a new Combi boiler installed 3 years ago in 2016. No chain on the property. Viewing is highly recommended to appreciate all this property has to offer. EPC Rating C
Entrance Porch
Double glazed door to the front and wood and glazed panel door to the Lounge
Lounge
14'9'' (max) x 13'3 Double glazed window to the front, stairs leading to the first floor, Gas fire and surround
Dining Area
10'7'' x 7'10'' Double glazed window and door to the rear, under stairs storage cupboard and built in cupboard with shelving.
Kitchen
10'0'' x 6'7'' Double glazed window to the rear, a range of wall and base units, rolled edge work surfaces, space for cooker, space for washing machine, stainless steel sink unit, wall mounted gas boiler.
First Floor Landing
Loft access with loft ladder
Bedroom One
14'7'' x 8'6'' (max) Double glazed window to the front, radiator.
Bedroom Two
9'5'' x 8'5'' Double glazed window to the rear, radiator
Bedroom Three
10'4'' (max) x 6'0'' Double glazed window to the front, radiator
*** Enter property code "3337" when calling, to be directed to the correct agent. ***
Property Location
Marketed by Property Exchange Estate Agents
Disclaimer Property descriptions and related information displayed on this page are marketing materials provided by Property Exchange Estate Agents. estateagents365.uk does not warrant or accept any responsibility for the accuracy or completeness of the property descriptions or related information provided here and they do not constitute property particulars. Please contact Property Exchange Estate Agents for full details and further information.


