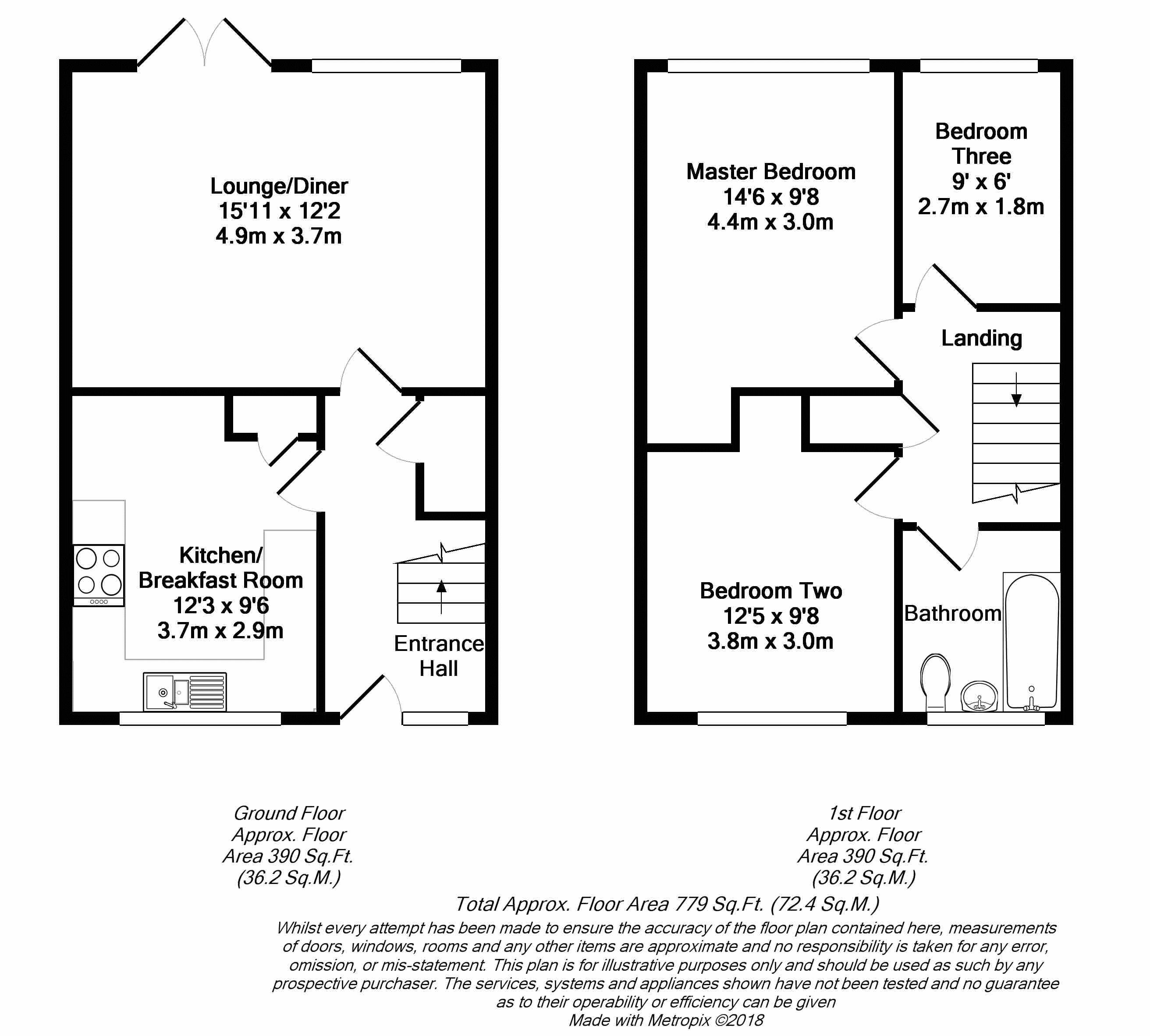Terraced house for sale in Bristol BS14, 3 Bedroom
Quick Summary
- Property Type:
- Terraced house
- Status:
- For sale
- Price
- £ 235,000
- Beds:
- 3
- Baths:
- 1
- Recepts:
- 1
- County
- Bristol
- Town
- Bristol
- Outcode
- BS14
- Location
- Whitchurch Lane, Whitchurch, Bristol BS14
- Marketed By:
- Gregorys
- Posted
- 2018-10-23
- BS14 Rating:
- More Info?
- Please contact Gregorys on 0117 295 7498 or Request Details
Property Description
This lovely three bedroom terraced home can be found to a convenient position within Whitchurch and would make a fantastic purchase for that of first time buyers and young families alike. With excellent transport links and local amenities nearby, this home is offered to a good order throughout, with well-proportioned accommodation over two levels. A further advantage can be found with the benefit of off street parking for two vehicles in addition to a single garage found nearby.
Internally the property provides a spacious kitchen to the front with space for a breakfast table and chairs, with a separate bright and modern lounge/diner overlooking the garden to the rear. The first floor provides two comfortable double bedrooms, a single room and a family bathroom to the front. With the potential of a complete onward sales chain, the sellers are keen to attract those motivated to proceed quickly.
Entrance Hallway
Double glazed Upvc door to front, double glazed window to front, radiator, stairs to first floor, doors to ground floor rooms, under stair storage cupboard, fuse board, dado rail, laminate flooring, thermostat
Kitchen/Breakfast Room (12' 3'' x 9' 6'' (3.73m x 2.90m))
(Measurements taken to maximum points)
A range of wooden 'Shaker' style wall and base units with laminate roll edge work surfaces over, a stainless steel 1 1/2 sink and drainer unit with mixer taps, space and plumbing for a dishwasher and a washing machine, inset electric oven and four ring gas burner over, extractor fan above, radiator, space for freestanding fridge/freezer and tumble dryer. Storage cupboard, splash back tiles, tiled floor.
Lounge/Diner (15' 11'' x 12' 2'' (4.85m x 3.71m))
Upvc double glazed 'French' doors to rear aspect, double glazed window to rear, radiator, coving, ceiling roses
First Floor Landing
Stairs leading from ground floor, doors to all first floor rooms, airing cupboard housing gas fired Baxi combination boiler, wooden balustrade, loft access, dado rail, smoke detector
Master Bedroom (14' 6'' x 9' 8'' (4.42m x 2.95m))
(Measurements taken to maximum points) A double glazed window to the rear aspect, radiator, coving
Bedroom Two (12' 5'' x 9' 8'' (3.78m x 2.95m))
(Measurements taken to maximum points) A double glazed window to the front aspect, radiator, coving
Bedroom Three (9' 0'' x 6' 0'' (2.74m x 1.83m))
A double glazed window to the rear aspect, radiator, coving
Bathroom
An obscure double glazed Upvc window to the front, a three piece white suite bathroom comprising of a panelled bath with mains shower over, a pedestal wash hand basin and low level w.C, a stainless steel towel radiator, full tiled walls
Front Garden
Laid to gravel with a dropped kerb providing off street parking for two vehicles, a door leading to outside storage housing the gas meter and mains water tap, an enclosed electricity meter in meter box
Rear Garden
A two tiered garden laid to paving with steps leading to an area laid to lawn, gated rear access providing pedestrian access to the single garage, storage shed, fully enclosed by wall and fencing
Garage
A single garage in nearby block with 'up and over' door
Property Location
Marketed by Gregorys
Disclaimer Property descriptions and related information displayed on this page are marketing materials provided by Gregorys. estateagents365.uk does not warrant or accept any responsibility for the accuracy or completeness of the property descriptions or related information provided here and they do not constitute property particulars. Please contact Gregorys for full details and further information.


