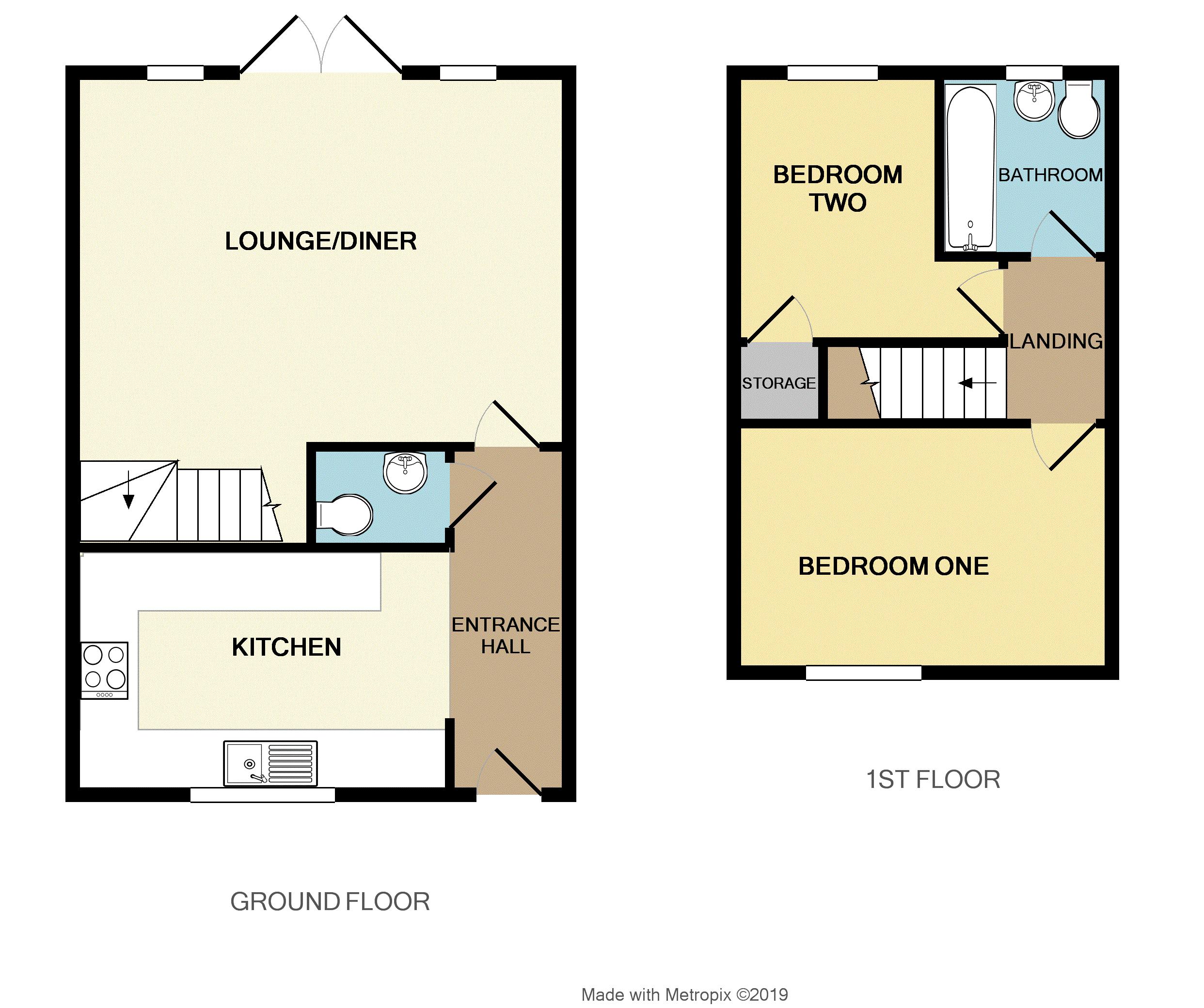Terraced house for sale in Bristol BS13, 2 Bedroom
Quick Summary
- Property Type:
- Terraced house
- Status:
- For sale
- Price
- £ 205,000
- Beds:
- 2
- Baths:
- 1
- Recepts:
- 1
- County
- Bristol
- Town
- Bristol
- Outcode
- BS13
- Location
- Derham Road, Bishopsworth, Bristol BS13
- Marketed By:
- Blue Sky Property
- Posted
- 2019-05-10
- BS13 Rating:
- More Info?
- Please contact Blue Sky Property on 0117 444 9995 or Request Details
Property Description
2 bedroom terraced house! Built in 2006! Modern throughout! Off street parking! Ideally located! Book your viewing now! Blue Sky are pleased to offer for sale this very well presented 2 bedroom terraced home located on Derham Road in Bishopsworth. The property is ideally located close to local amenities, bus links, access to the city centre and the local shopping area at the Imperial Retail Park is within walking distance. The property is ideally suited to first time buyers or investors, beautifully presented and ready to move into!
The accomodation comprises of; entrance hall, kitchen, downstairs w/c and lounge/diner to the ground floor, to the first floor there is access to bedrooms 1,2 and the bathroom. Externally the property boasts off street parking and a low maintenance rear garden. This property will be top of your to view list, call now to arrange a viewing!
Entrance Hall (13' 1'' x 3' 4'' (4.00m x 1.01m))
UPVC obscured double glazed door into the entrance hall, tiled flooring, ceiling light
Kitchen (8' 4'' x 9' 1'' (2.53m x 2.76m))
Opening to kitchen from the entrance hall. UPVC double glazed window to the front. The kitchen consists of a stainless steel sink with mixer taps and drainer, built in electric oven and gas hob with extractor fan above, Worcester combi boiler, space for washing machine, fridge/freezer and two other appliances, matching wall and base units with worktops, tiled flooring, partly tiled splash backs, ceiling light
Downstairs WC (3' 5'' max leading to 2'7" x 4' 8'' (1.04m max leading to 0.79 x 1.42m))
Wash hand basin, W.C. And extractor fan, wall mounted radiator, partly tiled splash backs, tiled flooring, ceiling light.
Lounge/Diner (18' 3'' x 13' 0'' (5.56m x 3.95m))
UPVC double glazed double doors to rear garden and two double glazed windows to rear, stairs leading to the first floor, wall mounted radiator, TV point, wood effect flooring, two ceiling lights
Landing (5' 11'' x 3' 9'' (1.80m x 1.15m))
Stairs to the ground floor, access to bedrooms 1,2 and the bathroom, loft access, ceiling light
Bedroom 1 (8' 4'' x 12' 8'' (2.55m x 3.85m))
UPVC double glazed window to the front, wall mounted radiator, ceiling light
Bedroom 2 (9' 1'' x 8' 5'' max leading to 5'11" (2.77m x 2.56m max leading to 1.80m))
UPVC double glazed window to the rear, storage cupboard over the stairs, wall mounted radiator, ceiling light
Bathroom (5' 10'' x 6' 3'' (1.77m x 1.90m))
Obscured uPVC double glazed window to the rear, the bathroom consists of bath with shower above, wash hand basin with vanity cupboard, w/c and extractor fan, wall mounted radiator, tile effect flooring, tiled splash backs, ceiling light
Front
Stone chipping driveway for off street parking, steps leading down to the front door, bin store area.
Rear
Low maintenance south facing rear garden, mainly patio and stone chippings enclosed with fences, shed, side access via a gate
Property Location
Marketed by Blue Sky Property
Disclaimer Property descriptions and related information displayed on this page are marketing materials provided by Blue Sky Property. estateagents365.uk does not warrant or accept any responsibility for the accuracy or completeness of the property descriptions or related information provided here and they do not constitute property particulars. Please contact Blue Sky Property for full details and further information.


