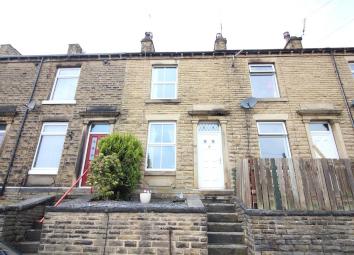Terraced house for sale in Brighouse HD6, 2 Bedroom
Quick Summary
- Property Type:
- Terraced house
- Status:
- For sale
- Price
- £ 104,950
- Beds:
- 2
- Baths:
- 1
- Recepts:
- 1
- County
- West Yorkshire
- Town
- Brighouse
- Outcode
- HD6
- Location
- Firth Street, Rastrick HD6
- Marketed By:
- Whitegates
- Posted
- 2024-04-04
- HD6 Rating:
- More Info?
- Please contact Whitegates on 01484 973694 or Request Details
Property Description
** Viewing Essential **
Beautifully presented throughout, this traditional stone built through terraced dwelling suggests an ideal purchase for those seeking an entry into home ownership.
Enhanced with gas central heating and PVCu double glazing and ready for immediate occupation, the property affords well proportioned accommodation briefly comprising; a good sized Living Room, generous Dining Kitchen (presented with a range of contemporary styled Shaker style units and integrated cooking appliances), Basement Cellar, Two ample Bedrooms and a modern Bathroom/w.C. Externally, there is a low maintenance front garden together with an enclosed patio to the rear.
Well situated for access into nearby Brighouse town centre which offers a varied range of amenities and facilities including bus/rail stations together with arterial road linkage for surrounding towns, cities and the M62 motorway.
In conclusion, a lovely property which is well worthy of further investigation and an internal appraisal is confidently recommended.
Ground Floor
Lounge (13' 0" x 12' 8" (3.96m x 3.86m))
Occupying an aspect overlooking the frontage from a PVCu double glazed window, the focal point of the living room is a Minster styled fire surround with an inset hearth mounted coal effect gas fire. PVCu reception door and radiator. Door into;
Inner Lobby
With staircase rising to first floor level. Door into;
Dining Kitchen (12' 8" x 11' 0" (3.86m x 3.35m))
A spacious and welcoming room which incorporates a range of Shaker style fitted base and wall units together with contrasting worktop surfaces with an inset stainless steel sink unit, complimentary tiled splash backs and partial wall panelling. Under counter integrated electric oven, gas hob and extractor canopy over. Plumbed for auto washer, PVCu double glazed window to rear elevation and PVCu outer door servicing the rear garden. Door into cellarhead with staircase down to;
Basement
Useful keep cellar.
First Floor
Landing
Bedroom One (12' 9" x 12' 8" (3.89m x 3.86m))
A large double bedroom having a PVCu double glazed window to the front, feature display fireplace, radiator and a useful deep walk in storage closet off.
Bedroom Two (11' 10" x 8' 0" (3.6m x 2.44m))
Rear facing, with a PVCu double glazed window, radiator, storage cupboard and wall mounted 'Vaillant' boiler. Laminated floor covering.
Bathroom/W.C (8' 2" x 4' 6" (2.5m x 1.37m))
Incorporating a modern three piece white suite comprising a panelled rectangular bath with thermostatic shower over and splash back screen, pedestal hand wash basin and low level w.C. Heated towel rail, obscured pane PVCu double glazed window and predominance of wall tiling.
Exterior
To the frontage, stone steps rise to the reception door and there is a small buffer garden with loose slate chip area, conifer and bush. The larger rear is wall enclosed and offers a flagged patio/barbeque area which is perfect for relaxation. Rear access gate.
Directions
Proceed from Brighouse town centre up Huddersfield Road turning right at the traffic lights into Mill Royd Street turning left at give way and proceeding over the bridge, at the roundabout turning right into Bramston Street and immediate right again into Thornhill Road, continue for approx 800 yards turning left into Denham Street, continue to the bottom and Firth Street can be found on the left hand side.
Agents Notes
Council Tax
According to the government website (), the council tax banding for the property is A.
We are verbally informed by the Seller that the property is Freehold.
Prospective purchasers are advised to seek their clarification on matters relating to council tax banding and Tenure, however.
Property Location
Marketed by Whitegates
Disclaimer Property descriptions and related information displayed on this page are marketing materials provided by Whitegates. estateagents365.uk does not warrant or accept any responsibility for the accuracy or completeness of the property descriptions or related information provided here and they do not constitute property particulars. Please contact Whitegates for full details and further information.


