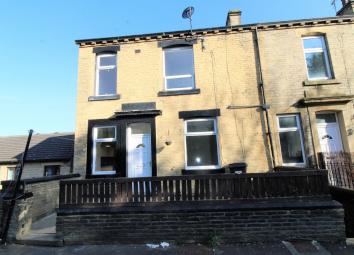Terraced house for sale in Brighouse HD6, 2 Bedroom
Quick Summary
- Property Type:
- Terraced house
- Status:
- For sale
- Price
- £ 87,000
- Beds:
- 2
- Baths:
- 1
- Recepts:
- 1
- County
- West Yorkshire
- Town
- Brighouse
- Outcode
- HD6
- Location
- Thornhill Road, Rastrick, Brighouse HD6
- Marketed By:
- Mcfield Residential
- Posted
- 2024-04-28
- HD6 Rating:
- More Info?
- Please contact Mcfield Residential on 01484 973619 or Request Details
Property Description
Description
This stone built property is located within this residential locality amidst similar dwellings. Presented to the market with no upward chain and vacant possession. Enhanced by gas fired central heating, uPVC double glazing and further benefiting from outside space to the front. Accommodation briefly; Entrance lobby, lounge, kitchen, utility room, lower ground floor cellar, two first floor bedroom, bathroom and separate toilet. Within easy reach of local conveniences and amenities to include shops, schools, Brighouse train station and Brighouse town centre.
Accommodation Comprising
Ground Floor
Entrance Lobby
PVC exterior door opens into a lobby.
Lounge (15'6" (4m 72cm) x 16'2" (4m 92cm))
Large living room complimented by laminate floor. Stone fire surround with an independent gas fire, wall mounted central heating radiator and uPVC double glazed window.
Kitchen (15'0" (4m 57cm) x 6'4" (1m 93cm))
Basic in design with fitted base and wall units. Laminate work tops over the base units with stainless steel sink side drainer. Electric cooker built in and gas hob with extractor over.
Utility Room
Plumbing for a washing machine and wall mounted combination boiler. Wall mounted original storage cupboards.
Lower Ground Floor
Cellar
Having high ceilings, good sized cellar ideal for storage.
First Floor
Landing
Stairs from the ground floor to the first floor landing.
Bedroom 1 (9'4" (2m 84cm) x 12'5" (3m 78cm))
Radiator and uPVC double glazed front window.
Bedroom 2 (9'1" (2m 76cm) x 9'6" (2m 89cm))
PVC double glazed window and radiator.
Bathroom (5'10" (1m 77cm) x 8'7" (2m 61cm))
Comprising of a two piece suite to include a panelled bath and pedestal wash basin. Half tiling to the walls and central heating radiator.
Toilet
Low flush toilet and pedestal wash basin. PVCu double glazed window.
Exterior
Frontage
Hard standing garden frontage with stone wall boundary.
Agents Notes
Tenure
Information obtained from the land registry the property is: Freehold
Council Tax Band
The current council tax band is: A
Viewings
By prior appointment with McField Residential
Agent Disclaimer
Important notice McField Residential try to provide accurate sales particulars, however, they should not be relied upon as statements of fact nor should it be assumed that the property has all necessary planning, building regulation or other consents. We recommend that all the information is verified by yourselves or your advisers. These particulars do not constitute any part of an offer or contract. McField Residential staff have no authority to make or give any representation or warranty whatsoever in respect of the property. The services, fittings and appliances have not been tested and no warranty can be given as to their condition. Photographs may have been taken with a wide angle lens, therefore do not represent true size. Plans are for identification purposes only, are not to scale and do not constitute any part of the contract.
Property Location
Marketed by Mcfield Residential
Disclaimer Property descriptions and related information displayed on this page are marketing materials provided by Mcfield Residential. estateagents365.uk does not warrant or accept any responsibility for the accuracy or completeness of the property descriptions or related information provided here and they do not constitute property particulars. Please contact Mcfield Residential for full details and further information.

