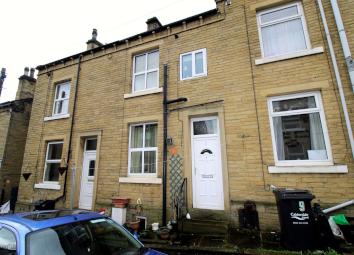Terraced house for sale in Brighouse HD6, 2 Bedroom
Quick Summary
- Property Type:
- Terraced house
- Status:
- For sale
- Price
- £ 89,950
- Beds:
- 2
- Baths:
- 1
- Recepts:
- 1
- County
- West Yorkshire
- Town
- Brighouse
- Outcode
- HD6
- Location
- Industrial Street, Brighouse HD6
- Marketed By:
- Mcfield Residential
- Posted
- 2024-05-15
- HD6 Rating:
- More Info?
- Please contact Mcfield Residential on 01484 973619 or Request Details
Property Description
Description
First time buyers this mid terrace property would be an ideal purchase, situated in a convenient location, easy reach of various transport links. Benefiting from double glazing, gas central heating two good sized bedrooms. An internal inspection is essential to fully appreciate the accommodation on offer which in briefly comprises; Lounge, basement kitchen, first floor bedroom, bathroom and second floor bedroom.
Accommodation Comprising
Ground Floor
Lounge (14'3" (4m 34cm) x 13'2" (4m 1cm))
PVC external door opens into a spacious living room with a inglenook style stone fire place. PVCu double glazed window to the front and wall mounted central heating radiator.
Basement
Kitchen (17'4" (5m 28cm) x 6'0" (1m 82cm))
Fitted with a range of base units with wooden effect work tops, Inset stainless steel sink and drainer with plumbing for washing machine. Integrated oven and hob. Space for fridge and freezer. PVCu double glazed window.
First Floor
Landing (6'9" (2m 5cm) x 5'4" (1m 62cm))
Spacious landing having radiator.
Bedroom 2 (17'4" (5m 28cm) 8'1" (2m 46cm))
A good sized second bedroom, currently used as a dressing room therefore fitted with a range of furniture to include wardrobes with shelves and hanging space. Two wall mounted radiators and a ornate cast iron fire place. Front uPVC double glazed window.
Bathroom (6'3" (1m 90cm) x 5'5" (1m 65cm))
Three piece bathroom suite comprising of WC, hand basin and bath with shower over. Wooden flooring and partly tiled. Window to front elevation. Spotlights inset into ceiling.
Boiler housed in this room.
Second Floor
Attic Bedroom (11'11" (3m 63cm) x 14'1" (4m 29cm))
Situated in the attic, double bedroom with Velux window this room is complemented by stripped wooden panel flooring and original wooden beams. Ample storage space in the eaves. Two wall mounted radiators.
Exterior
Stone in construction with strip frontage abutting the pavement.
Agents Notes
Tenure
Information obtained from the land registry, the property is Freehold
Council Tax Band
Information obtained from the government website - the current council tax band is: A
Mortgage Advice
We have an Independent whole of market Mortgage and Insurance Adviser who can discuss all your financial needs, there are no fees for his services or advice which saves you money. If you are interested, please call our office on for further information.
Viewings
By prior arrangement with McField Residential
Property Information Questionnaire
The vendor has completed a property information questionnaire, a copy of this is available on request.
Property Location
Marketed by Mcfield Residential
Disclaimer Property descriptions and related information displayed on this page are marketing materials provided by Mcfield Residential. estateagents365.uk does not warrant or accept any responsibility for the accuracy or completeness of the property descriptions or related information provided here and they do not constitute property particulars. Please contact Mcfield Residential for full details and further information.


