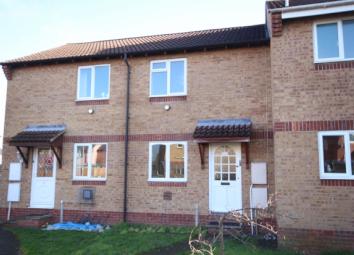Terraced house for sale in Bridgwater TA6, 2 Bedroom
Quick Summary
- Property Type:
- Terraced house
- Status:
- For sale
- Price
- £ 140,000
- Beds:
- 2
- County
- Somerset
- Town
- Bridgwater
- Outcode
- TA6
- Location
- Sully Close, Bridgwater TA6
- Marketed By:
- Charles Dickens Estate Agents
- Posted
- 2024-02-29
- TA6 Rating:
- More Info?
- Please contact Charles Dickens Estate Agents on 01278 285001 or Request Details
Property Description
Sully Close, Bridgwater, TA6 4YB is a well presented two bedroom modern staggered terraced house situated in a small cul-de-sac on the Polden Meadows development, itself being approximately 1 mile east of the town centre of Bridgwater where all main amenities and facilities can be found. Local shops are within easy walking distance. The property which was built approximately 25 years ago is constructed of cavity walling under a pitched, tiled, felted and insulated roof.
The well presented accommodation briefly comprises: Entrance Canopy, Lounge and Kitchen/Diner, whilst to First Floor are 2 Bedrooms and Bathroom. The property benefits from two individual gas convectors, partial UPVC double glazed windows and all fitted carpets included in the asking price. There is a most pleasant rear garden which in turn leads to the car parking space. The property would ideally suit first time buyers or indeed for investment purposes and early viewing is advised to avoid disappointment. The property also comes to the market with no onward chain.
Accommodation
entrance canopy
Lounge 13’8” x 13’2” With stairs to first floor. Fitted carpet. Wal mounted electric panel radiator.
Kitchen/diner 13’7” x 7’4” With inset single drainer stainless steel sink unit with cupboard under. Deep roll top working surfaces with further cupboards and drawers under. Matching one double wall cupboard over. Tiled splashback. Vinolay floor covering. Door to rear garden.
First floor
Landing With hatch to roof space. Fitted carpet.
Bedroom 1 11’11” x 10’4” With wall mounted Baxi Brazilia gas convector. Deep walk in cupboard. Separate Airing cupboard with factory lagged copper cylinder immersion heater. Shelving.
Bedroom 2 8’9” x 6’9” With carpet. Wall mounted Baxi Brazilia gas convector.
Bathroom Panelled bath with wall mounted electric shower over, curtain and rail. Pedestal wash hand basin. Low level WC. Shaver point. Vinolay floor covering.
Outside Small area of garden to the front, whilst to the rear is a good size and well laid out garden comprising large decking area with opening and step down to lawn. Inset ornamental trees. Rear pedestrian gate leads to the car parking space.
Viewing By appointment with the vendors’ agents Messrs Charles Dickens, who will be pleased to make the necessary arrangements.
Services Mains electricity, water & drainage.
Energy Rating E 49
Property Location
Marketed by Charles Dickens Estate Agents
Disclaimer Property descriptions and related information displayed on this page are marketing materials provided by Charles Dickens Estate Agents. estateagents365.uk does not warrant or accept any responsibility for the accuracy or completeness of the property descriptions or related information provided here and they do not constitute property particulars. Please contact Charles Dickens Estate Agents for full details and further information.


