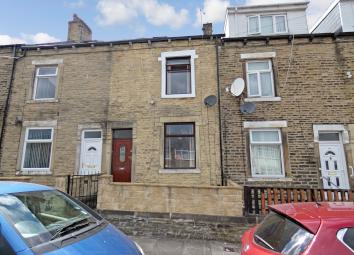Terraced house for sale in Bradford BD5, 4 Bedroom
Quick Summary
- Property Type:
- Terraced house
- Status:
- For sale
- Price
- £ 120,000
- Beds:
- 4
- Baths:
- 1
- Recepts:
- 2
- County
- West Yorkshire
- Town
- Bradford
- Outcode
- BD5
- Location
- Hastings Street, Bradford BD5
- Marketed By:
- Housesimple
- Posted
- 2024-04-02
- BD5 Rating:
- More Info?
- Please contact Housesimple on 0113 482 9379 or Request Details
Property Description
Housesimple are pleased to bring to the market this four bedroom terrace house is a must for your viewing list! The property benefits from gas central heating and double glazing throughout and briefly comprising Entrance hall, lounge, fitted kitchen and further dining room to the ground floor along with three bedrooms and family bathroom to the first floor with overall loft conversation. Enclosed gardens to the front and rear with on-street parking. The property is ideally situated within easy access to transport links, local amities and schools. Offered with no chain.
Ground Floor
Entrance Hall
Entrance door to the front, central heating radiator and stairs to the first-floor accommodation.
Lounge
13*11' x 12 10" (4.29m x 3.96m) Double glazed window to the front elevation, central heating radiator.
Dining Room
13' 11" x 13' 0" (4.24m x 3.96m) Double glazed window to the rear, gas fire, laminate flooring and central heating radiator.
Kitchen
9' 2" x 9' 06" (2.80m x 2.92m) Having a range of base and wall units with workspace over and complimentary splash back tiling. Incorporating cooker point, washer point and space for fridge/freezer, stainless steel sink with mixer tap
First Floor
Landing
Having access to the loft area via stairs.
Bedroom 1
13'11 x 11' 0" (4.24m x 3.35m) Double glazed window to the front elevation and central heating radiator.
Bedroom 2
9' 10" x 8" (3.0m x 2.44m) Double glazed window to the rear elevation and central heating radiator.
Bathroom
Having a three piece suite with complimentary tiled splashbacks comprising of panelled bath with electric shower over, pedestal wash hand basin and low-level w.C. Tiled flooring and central heating radiator.
Second Floor
Bedroom 3
13' 11" x 10 (4.24m x 3.05m) Double glazed window to the front elevation and central heating radiator.
Bedroom 4
14*00 x 8*0 ( 4.27 x2.44 ) Double glazed window to the front elevation and central heating radiator.
Outside
Gardens
Outside the property has enclosed gardens to both front and rear along with a driveway offering off street parking.
Property Location
Marketed by Housesimple
Disclaimer Property descriptions and related information displayed on this page are marketing materials provided by Housesimple. estateagents365.uk does not warrant or accept any responsibility for the accuracy or completeness of the property descriptions or related information provided here and they do not constitute property particulars. Please contact Housesimple for full details and further information.


