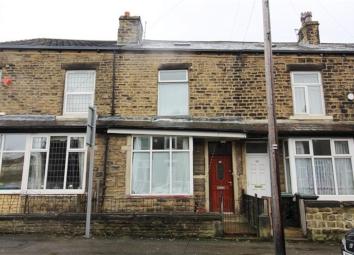Terraced house for sale in Bradford BD3, 4 Bedroom
Quick Summary
- Property Type:
- Terraced house
- Status:
- For sale
- Price
- £ 110,000
- Beds:
- 4
- County
- West Yorkshire
- Town
- Bradford
- Outcode
- BD3
- Location
- Woodhall Ave, Thornbury BD3
- Marketed By:
- Hunters - Pudsey
- Posted
- 2024-05-15
- BD3 Rating:
- More Info?
- Please contact Hunters - Pudsey on 0113 427 0277 or Request Details
Property Description
A fantastic opportunity! Offered to market is this extended four bedroom stone terraced property situated in a convenient location in Thornbury, which has fantastic bus routes to Leeds and Bradford city centre. This property is situated a short distance away from the odeon cinema, pure gym and popular restaurants and cafés.
On the ground floor via the front entrance hallway is the living room this room is modern in style and has a large window giving it a light and airy feel. Following on from the living room is the dining room, this room is generous in size and can house a six-seater dining table and chairs. The extended kitchen is accessible via the dining room and has ample wall and base units for storage. There are also integrated appliances which include – the hob, oven and extractor fan.
On the first floor there are two double sized bedrooms and the house bathroom. The master bedroom can house a king size bed and additional furniture. Bedroom two again is a double sized room. The house bathroom has an impressive three-piece suite with a shower over the bath and ceramic wall tiles.
On the second floor there are a further two double sized bedrooms with beautiful sky lights and extra storage space in the eaves.
Externally the property has a yard to the rear which is enclosed to create privacy, and a small yard at the front which has artificial grass.
This property benefits gas central heating and UPVC double glazing throughout. Viewing is highly recommended to appreciate the space this property has to offer!
Kitchen
2.46m (8' 1") X 2.13m (7' 0")
living room
3.96m (13' 0")X 3.35m (11' 0")
dining room
4.27m (14' 0")X 3.35m (11' 0")
master bedroom
4.27m (14' 0")X 3.05m (10' 0")
bedroom two
2.46m (8' 1") X 2.46m (8' 1")
bathroom WC
2.44m (8' 0")X 1.22m (4' 0")
bedroom three
4.27m (14' 0")X 2.74m (9' 0")
bedroom four
4.27m (14' 0")X 2.13m (7' 0")
rear garden
rear elevation
Property Location
Marketed by Hunters - Pudsey
Disclaimer Property descriptions and related information displayed on this page are marketing materials provided by Hunters - Pudsey. estateagents365.uk does not warrant or accept any responsibility for the accuracy or completeness of the property descriptions or related information provided here and they do not constitute property particulars. Please contact Hunters - Pudsey for full details and further information.


