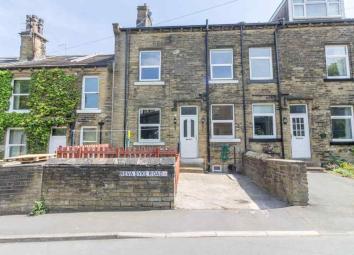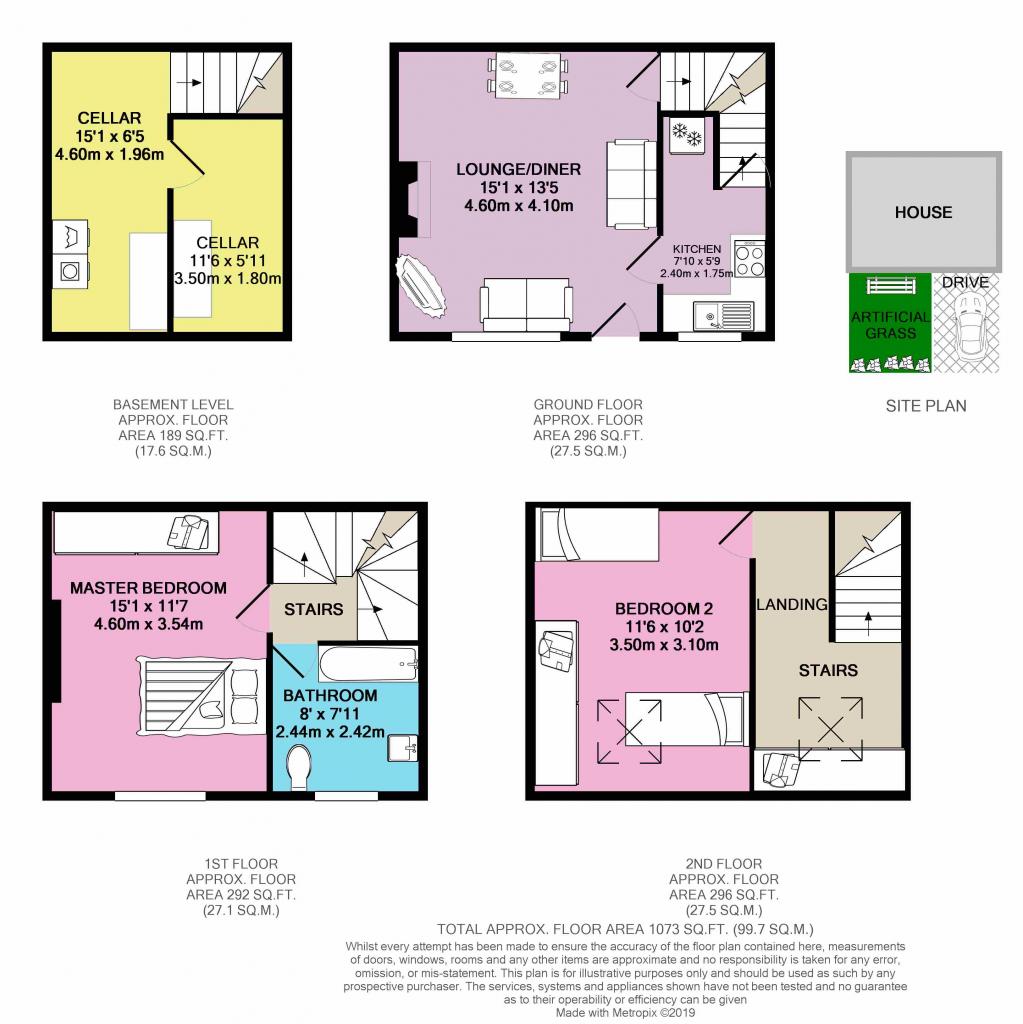Terraced house for sale in Bradford BD14, 2 Bedroom
Quick Summary
- Property Type:
- Terraced house
- Status:
- For sale
- Price
- £ 110,000
- Beds:
- 2
- Baths:
- 1
- Recepts:
- 1
- County
- West Yorkshire
- Town
- Bradford
- Outcode
- BD14
- Location
- Reva Syke Road, Clayton, Bradford BD14
- Marketed By:
- EweMove Sales & Lettings - Halifax
- Posted
- 2024-04-05
- BD14 Rating:
- More Info?
- Please contact EweMove Sales & Lettings - Halifax on 01422 298680 or Request Details
Property Description
Located in the very heart of Clayton, this lovely house still retains some Victorian character and the present owners have invested a lot of time into creating a tasteful and contemporary home. Sadly, for them it is now time to move on, paving the way for someone else to enjoy what they have created.
Step through the composite front door and we are into the spacious Living/Dining Room. A lovely spacious room with a double picture window allowing a stream of natural light in. The focal point of this room is the contemporary cream Adams style fire surround, with an inset coal effect gas fire. Original Victorian coving still adorns the ceiling. The Dining Area, sits at the rear of the room, with space for a small family dining table.
The Kitchen sits off to the right with a range of light oak wall and base units, with a co ordinating worktop and tiling. Neutral decor and slate effect vinyl flooring enhance the look of this room.
A door takes you downstairs to the two large keeping cellars, ideal for storage or could potentially be converted, subject to any necessary planning permissions.
Upstairs to the First Floor Landing and the Master Bedroom is straight ahead. A large room which overlooks the front aspect, with plenty of space for a King sized bed and additional wardrobe furniture. A feature decor wall complements the modern muted tones.
The Family Bathroom is adjacent to the Master Bedroom. A modern room with a P shaped bath that has the added benefit of a shower above and glass shower screen, hand basin and low closet w.C Contemporary travertine tiles surround the bath area.
The Second Floor Landing, is a great space and is currently used as a Play Room by the children, with a Velux style window giving natural light to this area.
Bedroom 2 is a spacious double room, again with a Velux style window allowing natural light in. Modern grey painted walls are accented by a striking feature wall. There is plenty of space in here for a double bed and wardrobe furniture.
Outside, to the front of the home, there is off road parking for one car in the driveway and a fabulous, enclosed front garden, with artificial grass, making a great space for younger children to play in, or to just sit and watch the world go by.
So what are you waiting for? Please take a moment to study our 2D and 3D colour floor plans and photographs. If you would like to view, then please call us or go online to book and we will be very happy to show you around at your convenience.
This home includes:
- Living/Dining Room
4.59m x 4.09m (18.8 sqm) - 15' 1" x 13' 5" (203 sqft)
Large double picture window overlooking front garden. Adams style fire surround with inset coal effect gas fire. Space for small dining table. Neutral decor, with feature wall. Carpets. - Kitchen
2.4m x 1.75m (4.2 sqm) - 7' 10" x 5' 8" (45 sqft)
Light oak wall and base units with complementary work top and wall tiles. Modern extractor hood with space for cooker below. Space for tall fridge freezer. Vinyl slate effect flooring. Doorway to cellars. - First Floor Landing
2.4m x 1.9m (4.5 sqm) - 7' 10" x 6' 2" (49 sqft)
Stairs to First Floor. Neutral decor. Carpets - Master Bedroom
4.59m x 3.54m (16.2 sqm) - 15' 1" x 11' 7" (175 sqft)
Large double room overlooking the front aspect. Neutral decor with feature wall. Carpets - Bathroom
2.44m x 2.42m (5.9 sqm) - 8' x 7' 11" (63 sqft)
Modern white bathroom suite. P shaped bath with shower above and glass shower screen. Hand basin and low closet w.C. Travertine wall tiles. Carpets. - Second Floor Landing
Staircase to second floor. Neutral decor. Carpets. - Play Room
3.5m x 2.4m (8.4 sqm) - 11' 5" x 7' 10" (90 sqft)
Landing area, currently used as a play room. Velux style window. Neutral decor. Carpets. - Bedroom 2
3.5m x 3.1m (10.8 sqm) - 11' 5" x 10' 2" (116 sqft)
Spacious double room. Velux style window. Modern decor with feature wall. Carpets. - Cellar
4.59m x 1.96m (9 sqm) - 15' 1" x 6' 5" (97 sqft)
Keeping cellar, ideal for storage. - Cellar
3.5m x 1.8m (6.3 sqm) - 11' 5" x 5' 10" (67 sqft)
Keeping cellar, plumbed for washing machine.
Please note, all dimensions are approximate / maximums and should not be relied upon for the purposes of floor coverings.
Additional Information:
Band A
Band E (39-54)
Marketed by EweMove Sales & Lettings (Halifax) - Property Reference 23740
Property Location
Marketed by EweMove Sales & Lettings - Halifax
Disclaimer Property descriptions and related information displayed on this page are marketing materials provided by EweMove Sales & Lettings - Halifax. estateagents365.uk does not warrant or accept any responsibility for the accuracy or completeness of the property descriptions or related information provided here and they do not constitute property particulars. Please contact EweMove Sales & Lettings - Halifax for full details and further information.


