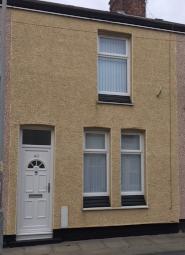Terraced house for sale in Bootle L20, 2 Bedroom
Quick Summary
- Property Type:
- Terraced house
- Status:
- For sale
- Price
- £ 69,950
- Beds:
- 2
- Baths:
- 1
- Recepts:
- 2
- County
- Merseyside
- Town
- Bootle
- Outcode
- L20
- Location
- Prior Street, Bootle L20
- Marketed By:
- Clark and Davidson Estate Agents
- Posted
- 2024-04-01
- L20 Rating:
- More Info?
- Please contact Clark and Davidson Estate Agents on 0151 221 9781 or Request Details
Property Description
2 Bedroom terraced property for sale comprising Hall part glazed entrance door with window above, radiator and lino flooring.
Lounge 10'3" x11'1" (3.148x 3.399) Two singleglazedwooden framed windows, radiator, gas fire, meter cupboards, built in shelving.
Dining room 13'.8"x 11'.0(4.180x 3.371) Single glazed wooden framed window, radiator and gas fire.
Kitchen 6'1" x 16'2" (1.864x4.931) Single glazed wood framed windows, stainless steel single drainer sink, range ofwall and base units, gas cooker point, villant combi boiler, plumbed forwashing machine and tiled flooring.
Bathrom 7'.2" x 5'7" (2.199 x 1.719) Single glazed wood framed window to side, panelled bath with electric shower over, sink and w/c part tiled walls and floor
Rear Courtyard Walled Courtyard with raised beds and rear gate
First Floor
Bedroom 1 13'8"x11'1" (4.180x 3.390) sing;le glazed wood framed window to front, walk in storage cupboard
Bedroom 2 8'2"x 13'8" (2.511 x 4.175) Single glazed wood framed window to rear.
Property Location
Marketed by Clark and Davidson Estate Agents
Disclaimer Property descriptions and related information displayed on this page are marketing materials provided by Clark and Davidson Estate Agents. estateagents365.uk does not warrant or accept any responsibility for the accuracy or completeness of the property descriptions or related information provided here and they do not constitute property particulars. Please contact Clark and Davidson Estate Agents for full details and further information.

