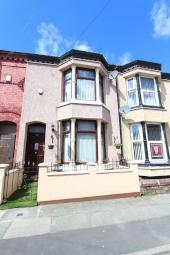Terraced house for sale in Bootle L20, 3 Bedroom
Quick Summary
- Property Type:
- Terraced house
- Status:
- For sale
- Price
- £ 55,000
- Beds:
- 3
- Baths:
- 1
- Recepts:
- 2
- County
- Merseyside
- Town
- Bootle
- Outcode
- L20
- Location
- Percy Street, Bootle L20
- Marketed By:
- James Kristian
- Posted
- 2024-04-01
- L20 Rating:
- More Info?
- Please contact James Kristian on 0151 353 9847 or Request Details
Property Description
***investment opportunity*** James Kristian are pleased to offer For Sale this three bedroom mid terrace house located in a popular residential area of Bootle, L20 The property briefly comprises, to the ground floor; an entrance hallway, a spacious through lounge and and a large kitchen. To the first floor; there are three good sized bedrooms and a family bathroom. The property additionally benefits from partial uPVC double glazing and gas central heating. The property does require some refurbishment hence the realistic asking price. ***viewings highly recommended***
Entrance Hall (14' 6'' x 3' 1'' (4.409m x 0.950m))
Entrance door to front aspect, gas meter cupboard, access to through lounge, staircase leading to first floor
Lounge (13' 11'' x 10' 8'' (4.253m x 3.240m))
UPVC double glazed bay window to front aspect, gas fire with feature surround, electric meter cupboard.
Dining (14' 2'' x 11' 10'' (4.312m x 3.614m))
UPVC french doors to rear aspect allowing access into garden, double radiator, access to kitchen.
Kitchen (13' 1'' x 8' 11'' (3.989m x 2.718m))
A range of matching base and wall units with contrasting work surfaces, inset stainless steel sink, 3 windows to side and rear aspect.
First Floor Landing
Access to first floor rooms, loft access point.
Bedroom One (14' 2'' x 13' 9'' (4.310m x 4.190m))
UPVC double glazed bay window to front aspect, radiator.
Bedroom Two (11' 11'' x 8' 5'' (3.640m x 2.564m))
Window to rear aspect, single radiator, storage cupboard containing combi boiler.
Bedroom Three (8' 11'' x 7' 4'' (2.724m x 2.241m))
Window to front aspect, radiator.
Bathroom (6' 0'' x 5' 11'' (1.825m x 1.808m))
3 piece Suite comprising, low level WC, wash hand basin, panelled bath with overhead shower, part tiled walls, single radiator. Window to side aspect.
Property Location
Marketed by James Kristian
Disclaimer Property descriptions and related information displayed on this page are marketing materials provided by James Kristian. estateagents365.uk does not warrant or accept any responsibility for the accuracy or completeness of the property descriptions or related information provided here and they do not constitute property particulars. Please contact James Kristian for full details and further information.

