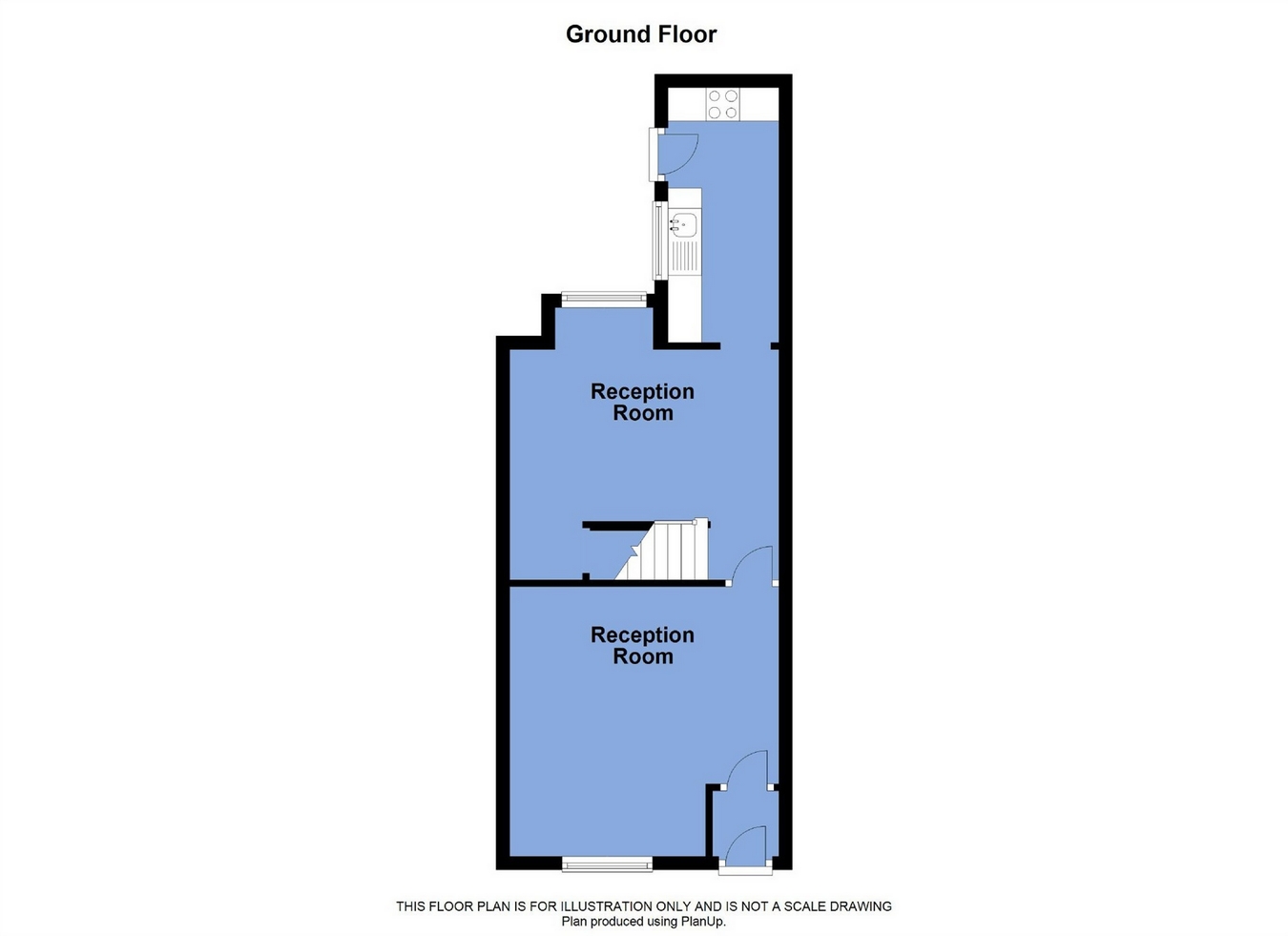Terraced house for sale in Bolton BL6, 2 Bedroom
Quick Summary
- Property Type:
- Terraced house
- Status:
- For sale
- Price
- £ 95,000
- Beds:
- 2
- County
- Greater Manchester
- Town
- Bolton
- Outcode
- BL6
- Location
- Hawksley Street, Horwich, Bolton BL6
- Marketed By:
- Lancasters Estate Agents
- Posted
- 2024-04-14
- BL6 Rating:
- More Info?
- Please contact Lancasters Estate Agents on 01204 351890 or Request Details
Property Description
Key features:
- Well presented throughout
- Located close to local amenities
- Fitted wardrobes to master bedroom
- Modern kitchen and bathroom
- Integrated appliances in kitchen
- Ideal starter home
Main Description:
The House:
Immaculately presented throughout with two reception rooms, contemporary kitchen and bathroom and a large master bedroom with fitted wardrobes. This property has been superbly upgraded by the current owners and is presented in the highest of standards throughout. This is an absolute must view for anyone looking in the area with it's spacious rooms and tasteful decor from top to bottom.
The property comprises of; Entrance porch, lounge, dining room and fully fitted kitchen with PVC door leading to the rear yard. To the first floor there are two bedrooms and a modern fitted bathroom with a three piece bathroom suite.
The Area:
Hawksley Street is located conveniently between Chorley New Road and Victoria Road in Horwich, and close to local amenities, such as; The Middlebrook Retail and Leisure complex, motorway networks and transport links including Horwich train station.
Ground Floor
Entrance Porch
Lounge
13' 1" x 13' 2" (3.99m x 4.01m) Positioned to the front with front-facing window and meter cupboard. Wooden floor and open fire place. Fitted book shelves.
Kitchen
5' x 12' 4" (1.52m x 3.76m) with side-facing UPVC door into the rear courtyard. Integrated fridge, washing machine and electric oven, hob and extractor.
Dining Room
11' 4" x 13' 3" (3.45m x 4.04m) Positioned to the rear with rear-facing window and stairs to first floor with under stairs storage. Combi central heating boiler housed in cupboard.
First Floor
Bedroom 1
11' 8" x 10' 5" (3.56m x 3.18m) Positioned to the front with front-facing window. Fitted wardrobes and shelving. Room finished with down lighters.
Bedroom 2
7' 2" x 8' (2.18m x 2.44m) Positioned to the rear with rear-facing wardrobe.
Bathroom
4' 3" x 11' 3" (1.30m x 3.43m) Fitted with three piece white suite comprising wc, hand basin and bath with shower over.
Property Location
Marketed by Lancasters Estate Agents
Disclaimer Property descriptions and related information displayed on this page are marketing materials provided by Lancasters Estate Agents. estateagents365.uk does not warrant or accept any responsibility for the accuracy or completeness of the property descriptions or related information provided here and they do not constitute property particulars. Please contact Lancasters Estate Agents for full details and further information.


