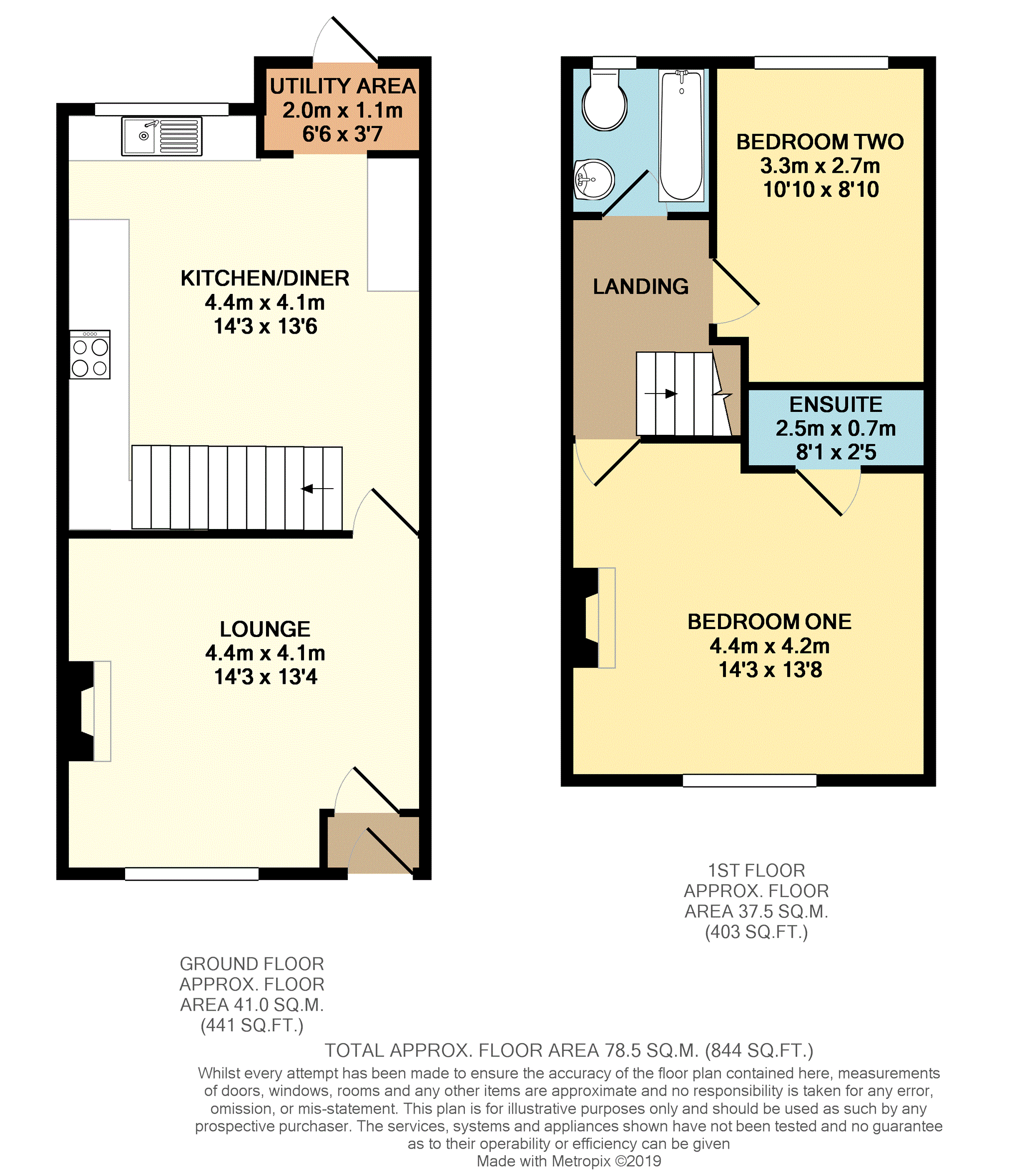Terraced house for sale in Bolton BL4, 2 Bedroom
Quick Summary
- Property Type:
- Terraced house
- Status:
- For sale
- Price
- £ 90,000
- Beds:
- 2
- Baths:
- 1
- Recepts:
- 1
- County
- Greater Manchester
- Town
- Bolton
- Outcode
- BL4
- Location
- Market Street, Farnworth, Bolton BL4
- Marketed By:
- Purplebricks, Head Office
- Posted
- 2024-04-28
- BL4 Rating:
- More Info?
- Please contact Purplebricks, Head Office on 024 7511 8874 or Request Details
Property Description
No Onward Chain. A well presented and characterful Two Bedroom Cottage with off road parking to the rear, situated in the popular Farnworth area of Bolton. Located just a short distance from schools and local amenities with excellent transport links to Bolton Town Centre and Manchester City Centre including the M60/M61 motorway network just a few minutes drive away.
Internally this lovely home comprises entrance vestibule, lounge, kitchen/diner and utility area to the ground floor with two double bedrooms, master with en-suite and bathroom to the first floor. To the outside there is a front garden with mature hedges and a block paved rear garden with a large shed, car port and rear access for off road parking.
The property benefits from UPVC double glazing and gas central heating throughout.
Internal viewing is highly recommended to fully appreciate everything this property has to offer.
Lounge
14'3" x 13'4"
Vestibule. UPVC double glazed window to front. Feature gas fire with surround. Built in storage cupboard and drawers. Radiator. Access to kitchen/diner.
Kitchen/Diner
14'3" x 13'6"
UPVC double glazed window to rear. Range of wood effect wall and base units. Space for freestanding cooker, washing machine, dishwasher and fridge/freezer. Stainless steel sink and drainer. Combi boiler. Feature fireplace and surround. Ceiling mounted clothes airer. Access to utility area. Stairs to first floor.
Utility Area
6'6" x 3'7"
UPVC double glazed windows and door to rear. Built in storage cupboard. Radiator.
Bedroom One
14'3" x 13'8"
UPVC double glazed window to front. Fitted wardrobes. Feature fireplace. Radiator. Access to en-suite.
En-Suite
8'1" x 2'5"
Walk in shower cubicle. W.C. Hand wash basin.
Bedroom Two
10'10" x 8'10"
UPVC double glazed window to rear. Radiator.
Bathroom
5'3" x 4'11"
UPVC double glazed window to rear. Bath. W.C. Hand wash basin. Radiator.
Outside
To the outside there is a front garden with mature hedges and a block paved rear garden with a large shed, car port and rear access for off road parking.
Tenure
We have been informed this property has a long leasehold. This information needs to be checked by your solicitor upon agreed sale.
Property Location
Marketed by Purplebricks, Head Office
Disclaimer Property descriptions and related information displayed on this page are marketing materials provided by Purplebricks, Head Office. estateagents365.uk does not warrant or accept any responsibility for the accuracy or completeness of the property descriptions or related information provided here and they do not constitute property particulars. Please contact Purplebricks, Head Office for full details and further information.


