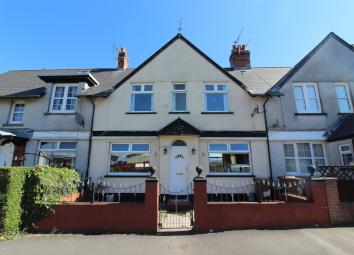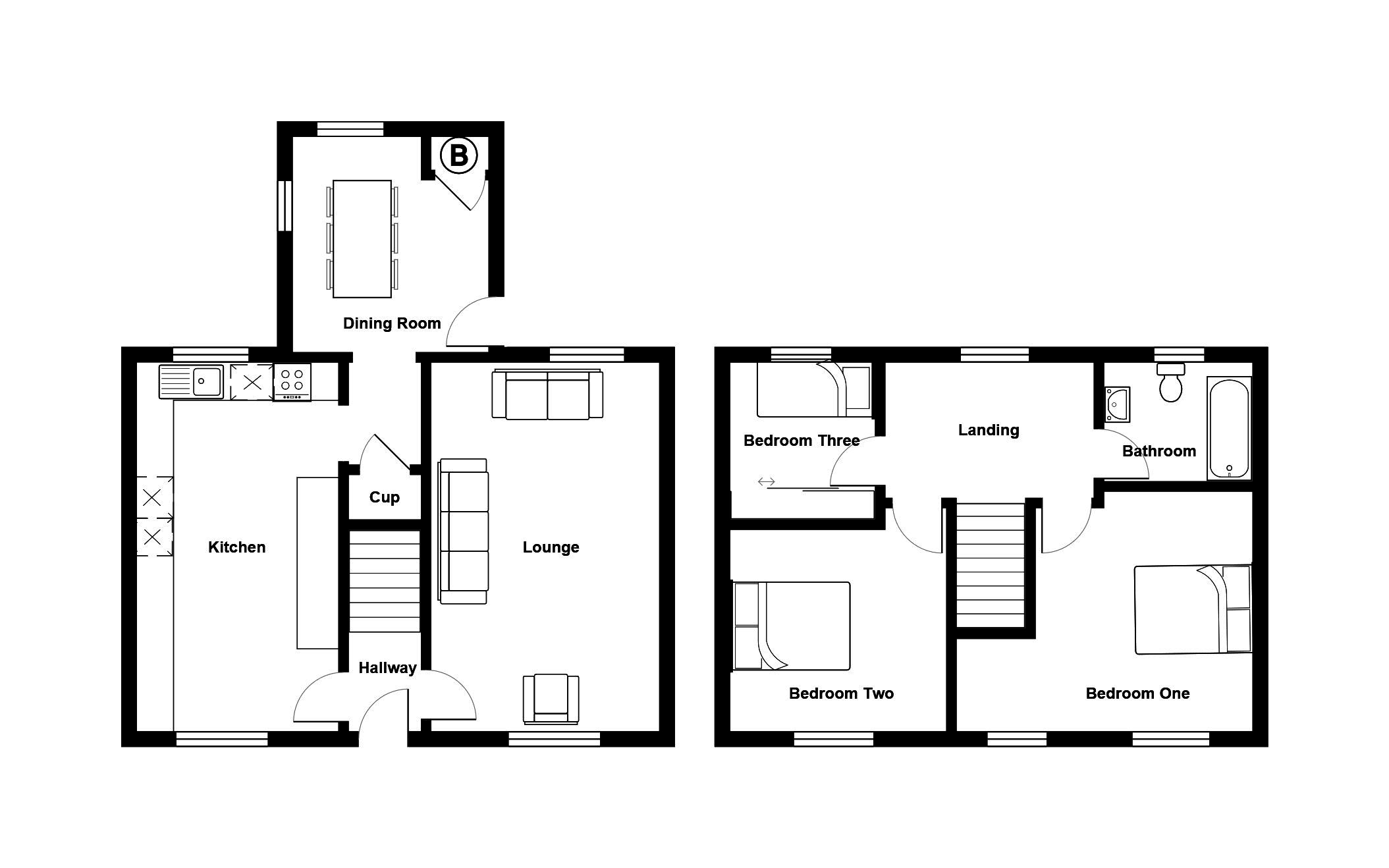Terraced house for sale in Blackwood NP12, 3 Bedroom
Quick Summary
- Property Type:
- Terraced house
- Status:
- For sale
- Price
- £ 133,000
- Beds:
- 3
- Baths:
- 1
- County
- Caerphilly
- Town
- Blackwood
- Outcode
- NP12
- Location
- Markham Crescent, Oakdale, Blackwood NP12
- Marketed By:
- Wayman & Co
- Posted
- 2024-04-29
- NP12 Rating:
- More Info?
- Please contact Wayman & Co on 01495 522928 or Request Details
Property Description
Summary The perfect family home, located in the sought after village of Oakdale. The accommodation offers entrance hall, lounge, dining room, kitchen, ground floor bathroom and three good size bedrooms. Outside are gardens to front and rear with double garage.
Viewing recommended.
Hallway Entered via a UPVC door, stairs leading to first floor.
Lounge 11' 3" x 18' 4" (3.45m x 5.60m) UPVC windows to front and rear aspects, papered finish to walls, textured finish to ceiling, carpet flooring, log burner.
Kitchen 10' 0" x 18' 4" (3.05m x 5.60m) UPVC window to front and rear aspect, painted finish to walls with tiled splash back, textured finish to ceiling, laminate flooring, matching base and wall units, stainless steel sink and drainer, space for fridge, space for freezer, space for cooker, plumbing for washing machine.
Hallway Leading to dining room, cupboard under stairs.
Dining hall 9' 8" x 10' 8" (2.97m x 3.26m) UPVC windows to rear aspect, UPVC door to rear yard, painted finish to walls, textured finish to ceiling, laminate flooring, cupboard housing boiler.
Stairs/landing UPVC window to rear aspect, papered finish to walls, carpet flooring.
Bedroom one 14' 6" max x 10' 11" (4.43m max x 3.35m) UPVC windows to front aspect, painted finish to walls, carpet flooring.
Bedroom two 10' 1" x 8' 9" (3.08m x 2.68m) UPVC window to front aspect, painted finish to walls, feature wall with paper, carpet flooring.
Bedroom three 7' 2" x 8' 1" (2.20m x 2.47m) UPVC window to rear aspect, papered finish to walls, fitted wardrobes, laminate flooring.
Bathroom 8' 3" x 7' 9" (2.53m x 2.38m) UPVC obscure window to rear aspect, painted finish to walls with splash back, vinyl floor, panel bath with shower over, low level WC, pedestal sink.
Outside To the front
Garden to front with wall boundaries, pathway leading to front door.
To the rear
Steps leading to rear yard, lane access to rear garden. Rear garden is laid with lawn, fenced boundaries, gates to double garage.
Garage Double garage with electric roller door, length of garage 7.5 meters.
Property Location
Marketed by Wayman & Co
Disclaimer Property descriptions and related information displayed on this page are marketing materials provided by Wayman & Co. estateagents365.uk does not warrant or accept any responsibility for the accuracy or completeness of the property descriptions or related information provided here and they do not constitute property particulars. Please contact Wayman & Co for full details and further information.


