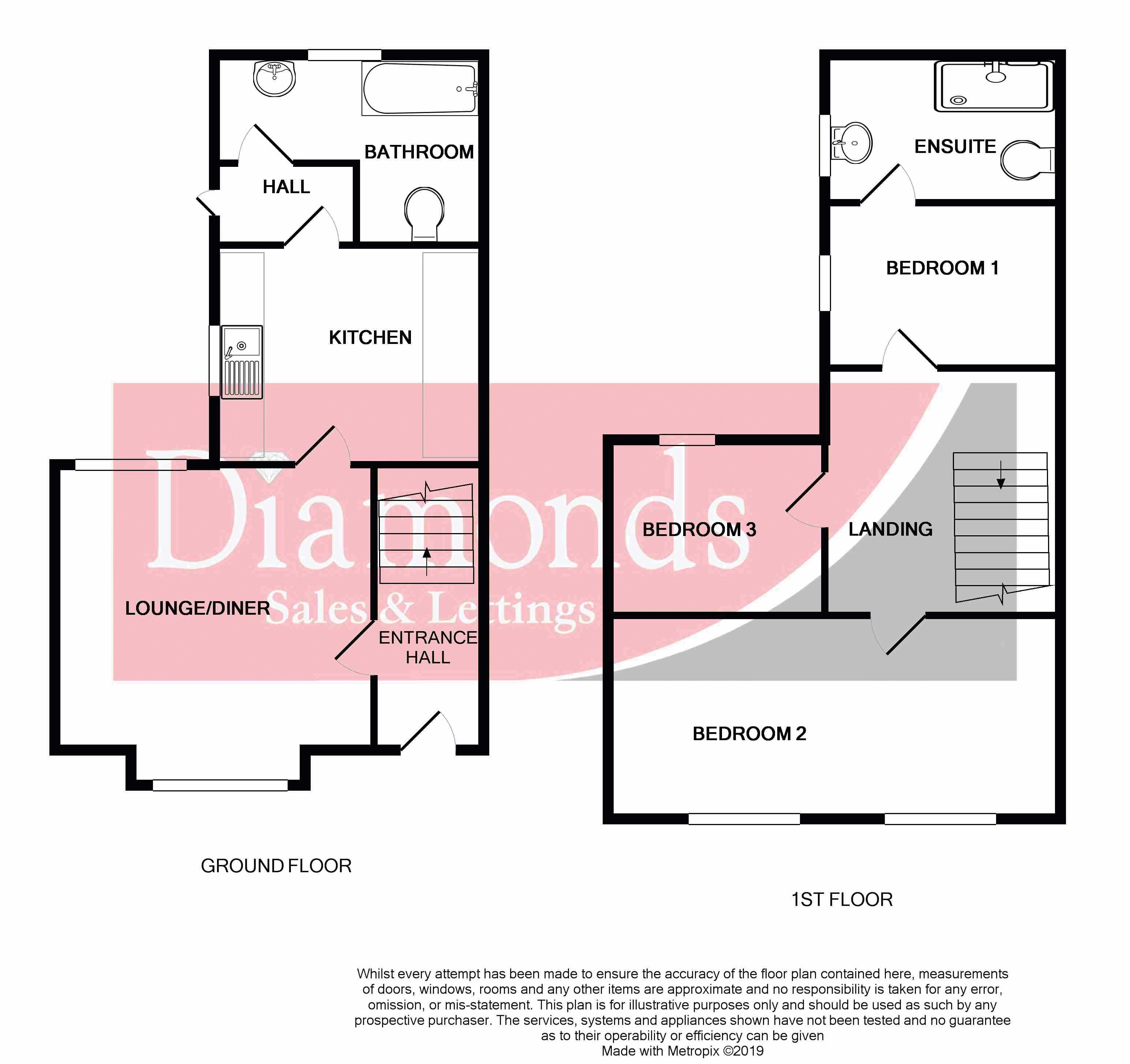Terraced house for sale in Blackwood NP12, 3 Bedroom
Quick Summary
- Property Type:
- Terraced house
- Status:
- For sale
- Price
- £ 127,500
- Beds:
- 3
- Baths:
- 2
- Recepts:
- 1
- County
- Caerphilly
- Town
- Blackwood
- Outcode
- NP12
- Location
- Pengam Street, Glan Y Nant, Blackwood NP12
- Marketed By:
- Diamonds
- Posted
- 2024-04-29
- NP12 Rating:
- More Info?
- Please contact Diamonds on 01443 308883 or Request Details
Property Description
***three bedroom end of terrace family home*** Diamonds are pleased to present to the market this family home that is ideally located for Schools, Pengam Train station and local amenities. The property comprises of a lounge/dining room, kitchen and downstairs bathroom. The first floor benefits from 3 good sized bedrooms with the master featuring an en-suite shower/w.C room. Outside and to the rear is an enclosed garden. Viewing recommended!
Entrance
Gated forecourt. Upvc double glazed door opening to entrance hallway.
Entrance Hallway
Wood effect flooring. Radiator. Painted walls and ceiling. Stairs to the first floor. Door to lounge/dining room.
Lounge/Dining Room (25' 6'' x 11' 2'' (7.77m x 3.40m))
Upvc double glazed box bay window. Wood effect flooring. Radiators at both ends of the room. Painted walls and ceiling. Power points. Upvc double glazed french doors opening to garden. Door to kitchen. Access to under stairs cupboard space. (Max measurement into bay window)
Kitchen (11' 6'' x 8' 3'' (3.50m x 2.51m))
Fitted with base and eye level units with worktops over. Space for appliances. Stainless steel sink and drainer. Space for cooker. Plumbed for washing machine. Upvc double glazed window to the side access. Door to inner hallway.
Inner Hallway
Tiled flooring and walls. Upvc double glazed door to the rear gadren. Door to bathroom.
Bathroom
Fitted with shower cubicle, wash hand basin and W.C. Tiled flooring and walls. Radiator. Upvs double glazed window to the rear aspect.
Stairs & Landing
Carpeted. Opening to roof space. Doors to all bedrooms.
Bedroom 1 (13' 0'' x 8' 3'' (3.96m x 2.51m))
UPvc double glazed window to the side aspect. Fitted carpet. Radiator. Power point. Spot lights to ceiling. Door to en-suite.
En-Suite
Fitted with W.C, Shower cubicle and wash hand basin. Tiled flooring. Upvc double glazed window to the side aspect. Spot lights to ceiling. Chrome towel rail.
Bedroom 2 (10' 10'' x 9' 1'' (3.30m x 2.77m))
Upvc double glazed window to the rear aspect. Fitted carpet. Radiator. Power points.
Bedroom 3 (12' 9'' x 11' 3'' (3.88m x 3.43m))
Two Upvc double glazed windows to the front aspect. Fitted carpet. Built in cupboard. Power points. Radiator.
Outside
Front: Gated forecourt
Rear: Enclosed garden with laid patio and area laid to artificial grass.
Property Location
Marketed by Diamonds
Disclaimer Property descriptions and related information displayed on this page are marketing materials provided by Diamonds. estateagents365.uk does not warrant or accept any responsibility for the accuracy or completeness of the property descriptions or related information provided here and they do not constitute property particulars. Please contact Diamonds for full details and further information.


