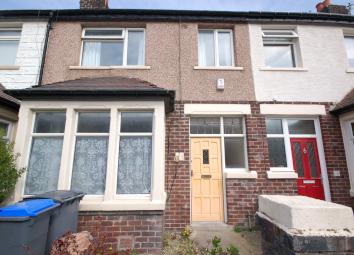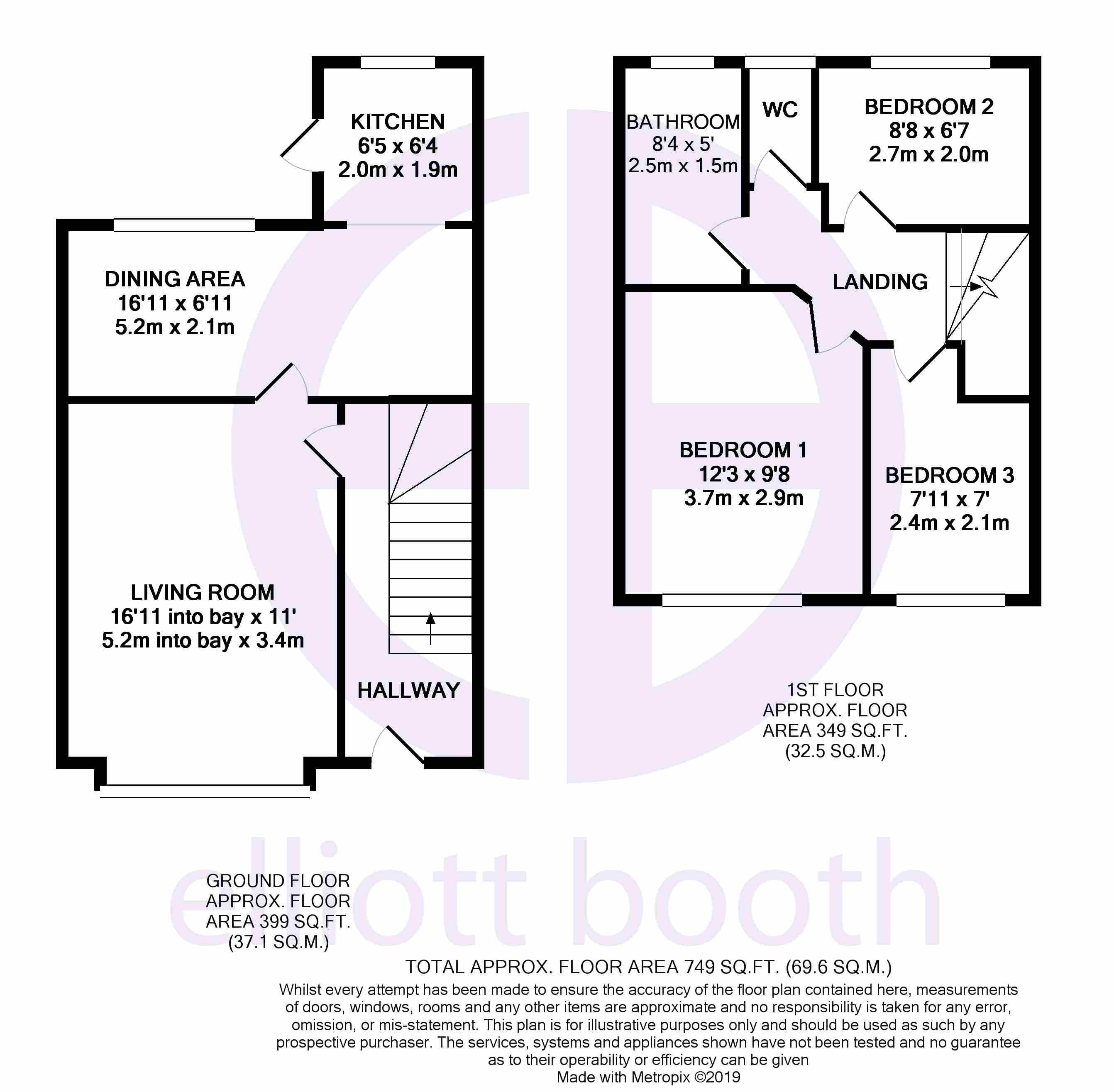Terraced house for sale in Blackpool FY4, 3 Bedroom
Quick Summary
- Property Type:
- Terraced house
- Status:
- For sale
- Price
- £ 89,950
- Beds:
- 3
- Baths:
- 1
- Recepts:
- 2
- County
- Lancashire
- Town
- Blackpool
- Outcode
- FY4
- Location
- Mayfield Avenue, Blackpool FY4
- Marketed By:
- Elliott Booth
- Posted
- 2019-04-07
- FY4 Rating:
- More Info?
- Please contact Elliott Booth on 01253 545750 or Request Details
Property Description
Ground floor
hallway 5' 05" x 14' 04" (1.65m x 4.37m) Entrance door to front elevation.
Living room 11' 00" x 16' 11 into bay" (3.35m x 5.16m) Window unit to front elevation, radiator unit.
Dining area 16' 11" x 6' 11" (5.16m x 2.11m) Window unit to rear elevation, radiator unit.
Kitchen 6' 04" x 6' 05" (1.93m x 1.96m) Fitted kitchen units with door to the rear garden area.
First floor
bedroom 1 9' 08" x 12' 03" (2.95m x 3.73m) Upvc double glazed window unit to front elevation, radiator unit.
Bedroom 2 7' 00" x 7' 11" (2.13m x 2.41m) Upvc double glazed window unit to rear elevation, radiator.
Bedroom 3 8' 08" x 6' 07" (2.64m x 2.01m) Upvc double glazed window unit to front elevation, radiator unit.
Bathroom 8' 04" x 5' 00" (2.54m x 1.52m) Fitted bathroom suite with window unit to rear elevation.
Separate WC Fitted with a low level WC.
Lettings services Elliott Booth are able to offer a full lettings & management service. Elliott Booth are an Accredited member of United Kingdom Association of Letting Agents and have Client Money Protection, We are also a member of SafeAgent. Please contact for further details.
Property Location
Marketed by Elliott Booth
Disclaimer Property descriptions and related information displayed on this page are marketing materials provided by Elliott Booth. estateagents365.uk does not warrant or accept any responsibility for the accuracy or completeness of the property descriptions or related information provided here and they do not constitute property particulars. Please contact Elliott Booth for full details and further information.


