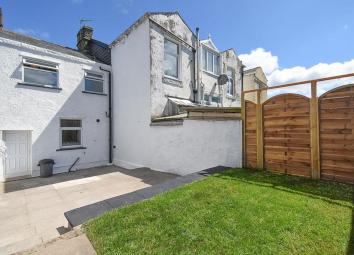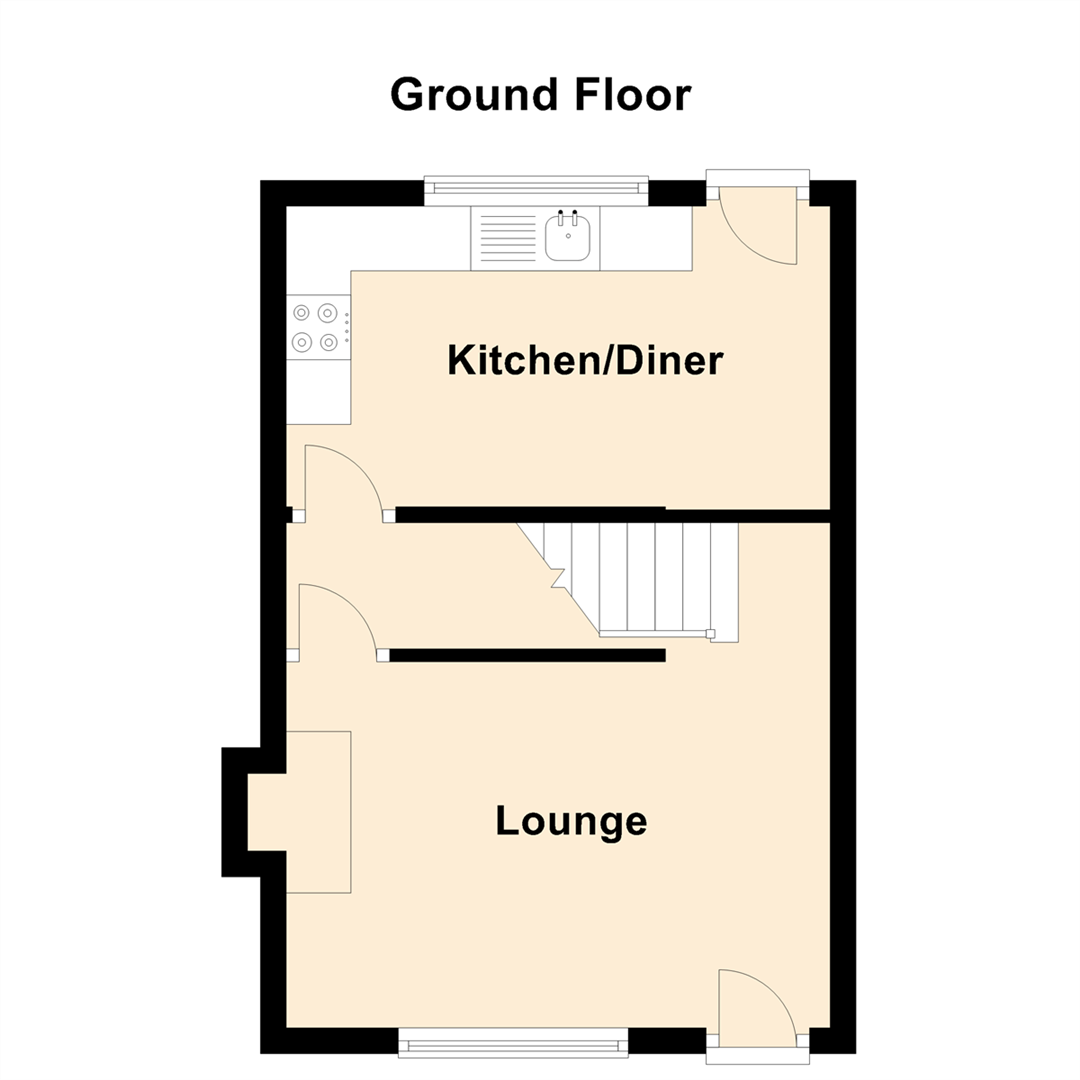Terraced house for sale in Blackburn BB6, 2 Bedroom
Quick Summary
- Property Type:
- Terraced house
- Status:
- For sale
- Price
- £ 95,000
- Beds:
- 2
- Recepts:
- 1
- County
- Lancashire
- Town
- Blackburn
- Outcode
- BB6
- Location
- Edge End Road, Great Harwood, Blackburn BB6
- Marketed By:
- Curtis Law Estate Agents
- Posted
- 2024-05-16
- BB6 Rating:
- More Info?
- Please contact Curtis Law Estate Agents on 01254 789934 or Request Details
Property Description
** A beautiful, completely modernised home! **
wow! Take a look at this wonderfully presented terraced home that has been renovated to the highest of standards! Immaculate throughout, the property flows with neutral and classy decor. A fantastic location! Local amenities such as shops, takeaways and supermarkets and much more!
Boasting a spacious kitchen/dining space, a beautiful and contemporary bathroom suite and a charming rear garden, this home has so much going for it. Available immediately with no onward chain, call our sales team to arrange a viewing at your convenience.
Comprising; entrance into a bright and spacious lounge area where stairs to the first floor can be found. To the rear of the property there is a large kitchen/diner with ample space to accommodate a small dining table.
To the first floor there are two bedrooms and a fully fitted three piece bathroom suite. The landing provides access to a fully boarded loft which could be used as storage.
Externally to the front there is on street parking, to the rear there is a a private and enclosed yard with laid to lawn grass.
Lounge (3.91 x 4.20 (12'9" x 13'9"))
Laminate flooring, central heating radiator, UPVC double glazed window, fitted gas fire, doors to exterior and kitchen, stairs to first floor.
Kitchen (2.35 x 4.21 (7'8" x 13'9"))
A combination of base and eye level high gloss kitchen units with stainless steel handles and fitted worktops, partly tiled elevations, stainless steel sink with separate drainer, UPVC double glazed window, central heating radiator, Belling stainless steel integrated double oven with four ring burner hob and fitted extractor hood, integrated fridge, laminate flooring, plumbing for water based appliance, Halstead fitted combination boiler, doors to exterior and lounge.
Landing (1.74 x 1.80 (5'8" x 5'10"))
Carpeted flooring, doors to bedrooms one and two, doors to bathroom, stairs to ground floor, access to a fully boarded loft area via a loft hatch.
Bedroom One (3.96 x 4.22 (12'11" x 13'10"))
Carpeted flooring, central heating radiator, UPVC double glazed window, door to landing.
Bedroom Two (2.94 x 2.24 (9'7" x 7'4"))
Carpeted flooring, UPVC double glazed window, central heating radiator, access to internal storage cupboard, door to landing.
Bathroom (1.93 x 1.79 (6'3" x 5'10"))
Three piece bathroom suite with paneled bath with overhead rainfall effect shower and fitted shower screen, wash basin and WC. Tiled flooring, fuly tiled elevations, UPVC double glazed frosted window, shaver socket, spotlights to ceiling, heated towel rail and a door to the landing.
Property Location
Marketed by Curtis Law Estate Agents
Disclaimer Property descriptions and related information displayed on this page are marketing materials provided by Curtis Law Estate Agents. estateagents365.uk does not warrant or accept any responsibility for the accuracy or completeness of the property descriptions or related information provided here and they do not constitute property particulars. Please contact Curtis Law Estate Agents for full details and further information.


