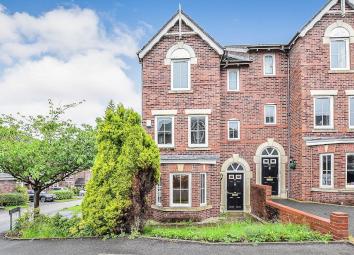Terraced house for sale in Blackburn BB2, 5 Bedroom
Quick Summary
- Property Type:
- Terraced house
- Status:
- For sale
- Price
- £ 220,000
- Beds:
- 5
- Baths:
- 3
- Recepts:
- 2
- County
- Lancashire
- Town
- Blackburn
- Outcode
- BB2
- Location
- Wilton Close, Blackburn BB2
- Marketed By:
- Mayet Estates, Blackburn
- Posted
- 2024-04-29
- BB2 Rating:
- More Info?
- Please contact Mayet Estates, Blackburn on 01254 789923 or Request Details
Property Description
Description
Mayets are delighted to present for sale this very impressive and spacious immaculately presented mews style five-bedroom contemporary family home over three floors in the much sought-after area of Beardwood. Close to bus routes, good local schools, motorway links and local amenities.
The property briefly comprises of an entrance vestibule which is entered through the hardwood door which leads to the welcoming hallway with beautiful walnut effect laminate flooring, radiator and spindled stairs which lead to the first floor. There is also access to the reception/dining room, cloak room, dining kitchen, and downstairs W.C. On the ground floor.
Dining/Reception Room 4.54m x 2.91m
Contemporary room with glitter effect feature wall, bay window with Georgian bars providing ample light, carpet, radiator and centre light point. Can be used as a full dining room or second reception room.
Dining kitchen 5.21m x 2.91m
Beautiful country style kitchen with a good range of tongue and groove fitted units including glazed units, gas hob, co-ordinating feature canopy extractor, integrated double oven, stainless steel one and a half bowl sink, space for a dryer, tiled splash backs, breakfast bar, oak effect laminate flooring which continues from the hallway and space for a good family size dining table. The UPVC double glazed French doors provide additional light and provide access to the rear garden.There is also access to the utility room.
Utility room 2.57m x 1.84m
Modern fitted cream units, single bowl stainless steel sink, plumbing for a washer and dishwasher and tiled splash backs. The Vailant gas combination boiler is also housed here and there is access to the rear garden.
Downstairs W.C 1.85m x 1.75m
Generous size with low level W.C., wash basin, tiled floor, extractor fan, access to under stairs store room, tiled floor and can be converted into a shower room in the future.
The first floor can be reached from the beautiful spindled stairs where there is a spacious landing, access to under stairs storage, main reception rooms and two bedrooms.
Main reception room 4.83m x 4.47m
The sizeable light and airy reception room has three UPVC double glazed windows with Georgian bars, feature wall with contemporary lighting, feature fireplace with open flame coal effect gas fire, carpet, radiator and centre light point.
Bedroom Two 3.31m x 2.75m
Spacious double bedroom with painted walls, UPVC double glazed window, radiator, centre light point, radiator and carpet.
Bedroom Three 3.33m x 2.76m
Another sizeable double bedroom with painted walls with feature wall, UPVC double glazed window, centre light point, radiator and carpet.
The stairs with UPVC double glazed window with Georgian bars leads to the second-floor landing which leads to three bedrooms including the master, family bathroom and cupboard housing the cylinder tank. There is also access to the loft.
Master bedroom 4.83m x 4.47m
This is to the front elevation with neutral décor, UPVC double glazed window with Georgian bar, centre light point, radiator and carpet. This leads to the en-suite shower room.
En-suite 1.61m x 1.51m
Shower cubicle with folding door, Hydramax power shower, low level W.C., vanity basin, mirror, light, tiled splash backs, UPVC double glazed window with Georgian bar, centre light point, radiator and vinyl flooring.
Family Bathroom 2.03m x 2.01m
Modern bathroom with white three-piece suite, overhead Aqualisa power shower, low level W.C., basin, tiled splash backs, extractor fan, centre light point, vanity cabinet, vinyl flooring and heated towel rail.
Bedroom Four 3.05m x 1.98m
Painted walls with feature wall, UPVC double glazed window, centre light point, radiator and carpet.
Bedroom Five 2.81m x 2.0m
Painted neutral walls with feature wall, UPVC double glazed window, centre light point, radiator and carpet. Can be used as a study/office.
To the exterior, to the side, there is a garage with light, power and up and over door and also driveway for off the road parking for up to three cars.
To the rear there is a good size private garden with patio, decked area and laid to lawn. The side gate also leads to the garage and driveway.
To the front there are matured shrubs and lawned area.
Call now to view this remarkable family home which is priced to sell!
Property Location
Marketed by Mayet Estates, Blackburn
Disclaimer Property descriptions and related information displayed on this page are marketing materials provided by Mayet Estates, Blackburn. estateagents365.uk does not warrant or accept any responsibility for the accuracy or completeness of the property descriptions or related information provided here and they do not constitute property particulars. Please contact Mayet Estates, Blackburn for full details and further information.


