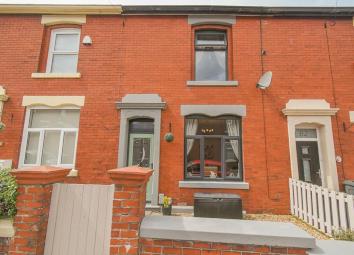Terraced house for sale in Blackburn BB2, 2 Bedroom
Quick Summary
- Property Type:
- Terraced house
- Status:
- For sale
- Price
- £ 89,950
- Beds:
- 2
- County
- Lancashire
- Town
- Blackburn
- Outcode
- BB2
- Location
- Marlton Road, Blackburn BB2
- Marketed By:
- Curtis Law Estate Agents
- Posted
- 2024-04-05
- BB2 Rating:
- More Info?
- Please contact Curtis Law Estate Agents on 01254 789934 or Request Details
Property Description
** well presented home in A great lcoation! **
attention first time buyers! We are thrilled to welcome this beautifully presented and charming terraced home to the open market! Boasting two large reception rooms, two double bedrooms, a separate study and a modern kitchen, this would be perfectly suited to a first time buyer or growing family!
Located on a quiet and popular street just off Longshaw Lane, the property has excellent transport links to Blackburn, Bolton and the greater Lancashire motorway network. It is also conveniently located close to popular local amenities such as schools, shops and bus routes.
Briefly comprising; entrance into a porch area which leads to a large and welcoming hallway. On the ground floor there are two large reception rooms, one of which is used as a formal dining room plus a large kitchen fully fitted kitchen.
To the first floor there are two large double bedrooms, a study which is currently used as a bedroom plus a fully fitted family bathroom suite.
Externally to the front there is on street parking, to the rear there is a private and enclosed yard.
Hallway (3.96 x 0.90 (12'11" x 2'11"))
Laminate flooring, central heating radiator, doors to porch, reception room one and reception room two, stairs to first floor.
Reception One (3.59 x 3.37 (11'9" x 11'0"))
Carpeted flooring, UPVC double glazed window, central heating radiator, gas fire with marble effect hearth with wooden surround, door to hallway.
Reception Two (5.64 x 3.55 (18'6" x 11'7"))
Laminate flooring, central heating radiator, gas fire with marble effect hearth, UPVC double glazed patio doors to exterior, doors to kitchen and hallway.
Kitchen (2.94 x 2.47 (9'7" x 8'1"))
A combination of base and eye level high gloss kitchen units with stainless steel handles and fitted worktops, stainless steel sink with separate drainer, partly tiled elevations, plumbing for water based appliance, UPVC double glazed window, lino flooring, central heating radiator, access to under stairs storage, doors to exterior and reception room two.
Landing (4.95 x 1.33 (16'2" x 4'4"))
Carpeted flooring, doors to bedrooms one and two, doors to study, doors to bathroom, access to loft and stairs to ground floor.
Bedroom One (3.58 x 4.56 (11'8" x 14'11"))
Carpeted flooring, UPVC double glazed window, central heating radiator and a door to the landing.
Bedroom Two (3.00 x 2.99 (9'10" x 9'9"))
Carpeted flooring, UPVC double glazed window, central heating radiator and door to the landing.
Study (1.60 x 2.98 (5'2" x 9'9"))
Carpeted flooring, single glazed window, central heating radiator and a door to the landing.
Bathroom (1.21 x 2.39 (3'11" x 7'10"))
Three piece bathroom suite with paneled bath with fitted shower screen and overhead shower, wash basin with integrated storage and WC. Lino flooring, UPVC double glazed window, fully tiled elevations, heated towel rail and a door to the landing.
Porch (1.25 x 0.99 (4'1" x 3'2"))
Tiled flooring, doors to exterior and hallway.
Property Location
Marketed by Curtis Law Estate Agents
Disclaimer Property descriptions and related information displayed on this page are marketing materials provided by Curtis Law Estate Agents. estateagents365.uk does not warrant or accept any responsibility for the accuracy or completeness of the property descriptions or related information provided here and they do not constitute property particulars. Please contact Curtis Law Estate Agents for full details and further information.

