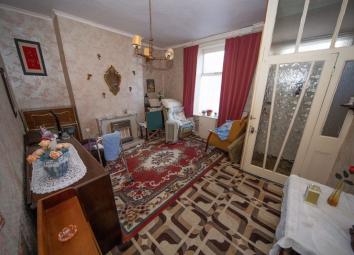Terraced house for sale in Blackburn BB1, 2 Bedroom
Quick Summary
- Property Type:
- Terraced house
- Status:
- For sale
- Price
- £ 40,000
- Beds:
- 2
- Baths:
- 1
- Recepts:
- 2
- County
- Lancashire
- Town
- Blackburn
- Outcode
- BB1
- Location
- Talbot Street, Rishton, Blackburn BB1
- Marketed By:
- Duckworths
- Posted
- 2019-02-18
- BB1 Rating:
- More Info?
- Please contact Duckworths on 01254 953687 or Request Details
Property Description
Chain free | two double bedrooms | two reception rooms | brimming with potential |
A two double bedroom terrace property that requires full renovation. The property is blessed with good sized rooms throughout and has the potential to be changed into a three bedroom home. Once complete the property will appeal to first time buyers & families.
Contact us now for viewing appointments and further information about our Auctions.
Entrance
Wooden front entrance door which gives access to the vestibule, the vestibule has carpet flooring and a glass panelled door giving access to the reception room 1.
Reception Room 1 (14' 8'' x 12' 4'' (4.47m x 3.76m))
Window to front elevation, carpet flooring, lighting, power points, centrepiece living flame gas fire with tiled hearth, gas and electric meters and coving to the ceiling.
Reception Room 2 (14' 8'' x 11' 2'' (4.47m x 3.40m))
Single glazed lead lined window to rear elevations, carpet flooring, centrepiece living flame gas fire with tiled hearth, access to under stairs storage, lighting, power points, TV point and coving to ceiling.
Kitchen (11' 11'' x 6' 11'' (3.63m x 2.11m))
Fitted kitchen units with integrated cupboards, drawers and shelves, carpet flooring, coving to parts of the ceiling, stainless steel sink basin with mixer taps and drainer, plumbed for washing machine, frosted single glazed window and wooden door providing access to the yard.
First Floor Landing
Carpeted staircase provides access to the first floor accommodation.
Bedroom 1 (14' 9'' x 12' 4'' (4.49m x 3.76m))
Single glazed wooden window to front elevations, carpet flooring, built in storage units, lighting and power points.
Bedroom 2 (14' 10'' x 11' 2'' (4.52m x 3.40m))
UPVC double glazed window to rear elevations, carpet flooring, built in storage units housing the boiler, lighting and power points.
Bathroom (11' 11'' x 6' 11'' (3.63m x 2.11m))
Three piece with bathtub and electric shower mounted over, pedestal sink basin, low level WC, electric towel rail, partially tiled elevations, carpet flooring and a frosted single glazed wooden window to the rear.
Externally
To the rear is a yard.
Property Location
Marketed by Duckworths
Disclaimer Property descriptions and related information displayed on this page are marketing materials provided by Duckworths. estateagents365.uk does not warrant or accept any responsibility for the accuracy or completeness of the property descriptions or related information provided here and they do not constitute property particulars. Please contact Duckworths for full details and further information.

