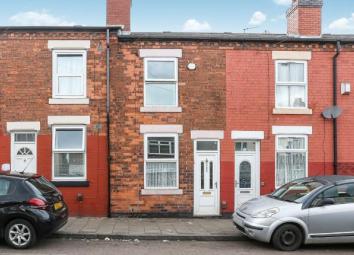Terraced house for sale in Birmingham B9, 2 Bedroom
Quick Summary
- Property Type:
- Terraced house
- Status:
- For sale
- Price
- £ 125,000
- Beds:
- 2
- Baths:
- 1
- Recepts:
- 2
- County
- West Midlands
- Town
- Birmingham
- Outcode
- B9
- Location
- Cherrywood Road, Bordesley Green, Birmingham, West Midlands B9
- Marketed By:
- Dixons Estate Agents - Hodge Hill
- Posted
- 2024-04-26
- B9 Rating:
- More Info?
- Please contact Dixons Estate Agents - Hodge Hill on 0121 659 6538 or Request Details
Property Description
Two bedroom mid terrace house comprising, two reception room, kitchen leading to garden. To the first floor there are two bedrooms and a bathroom, benefitting from double glazing and gas central (where specified), on street parking and a rear garden.
Two bedrooms
First floor bathroom
Walking distance to school
Ideal for investment
Living Room10'11" x 14'8" (3.33m x 4.47m). Double glazed window facing the rear.
Kitchen5'10" x 9'6" (1.78m x 2.9m). Double glazed window facing the side. Roll top work surface, built-in and wall and base units, belfast style sink.
Bedroom One10'11" x 11'2" (3.33m x 3.4m). Double glazed window facing the front. Radiator.
Bedroom Two7'8" x 11'1" (2.34m x 3.38m). Double glazed window facing the rear. Radiator.
Bathroom5'8" x 9'6" (1.73m x 2.9m). Double glazed window facing the rear. Low level WC, roll top bath, pedestal sink.
Property Location
Marketed by Dixons Estate Agents - Hodge Hill
Disclaimer Property descriptions and related information displayed on this page are marketing materials provided by Dixons Estate Agents - Hodge Hill. estateagents365.uk does not warrant or accept any responsibility for the accuracy or completeness of the property descriptions or related information provided here and they do not constitute property particulars. Please contact Dixons Estate Agents - Hodge Hill for full details and further information.


