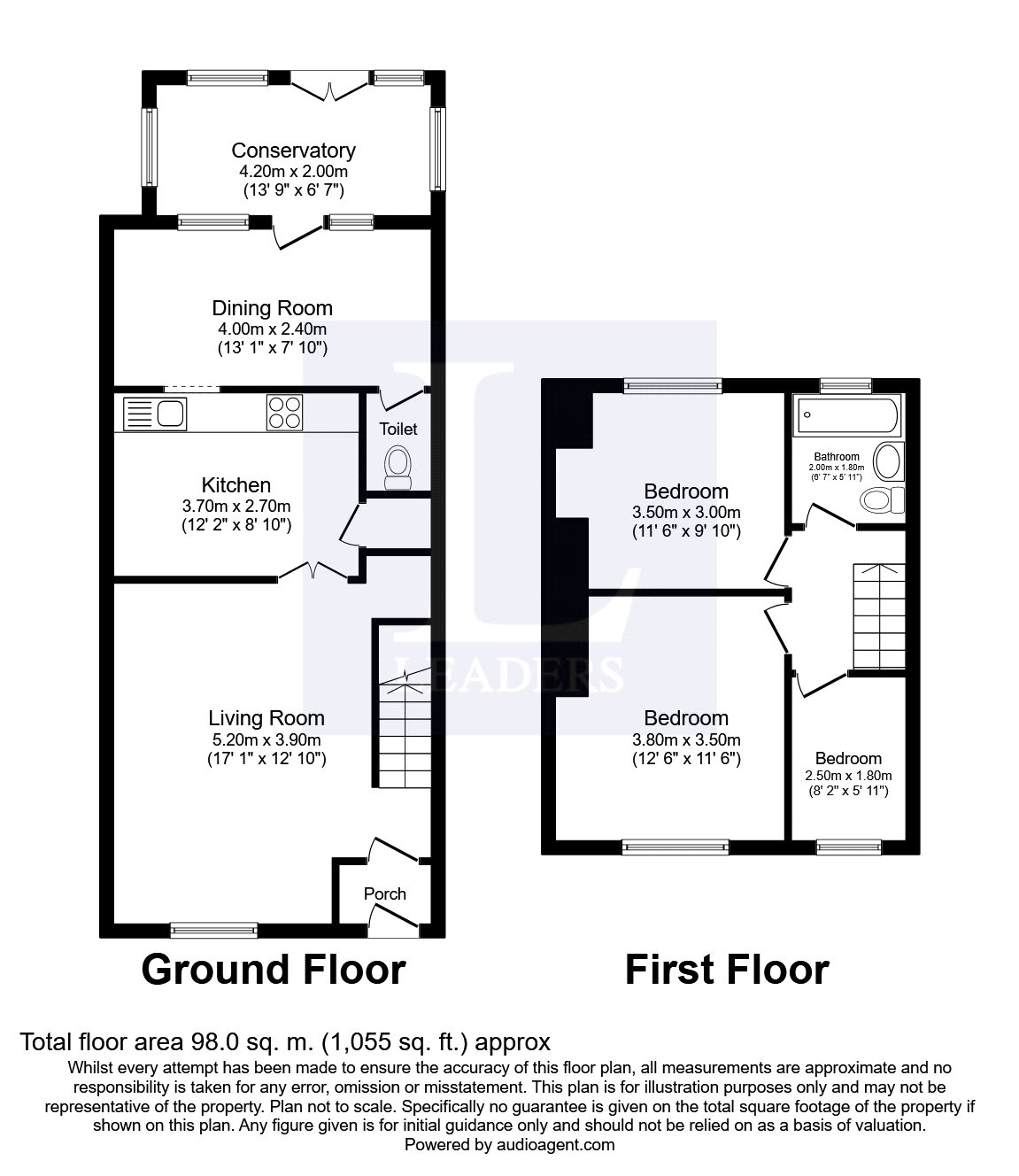Terraced house for sale in Birmingham B14, 3 Bedroom
Quick Summary
- Property Type:
- Terraced house
- Status:
- For sale
- Price
- £ 185,000
- Beds:
- 3
- Baths:
- 1
- Recepts:
- 1
- County
- West Midlands
- Town
- Birmingham
- Outcode
- B14
- Location
- Cotford Road, Maypole, Birmingham B14
- Marketed By:
- Leaders - Maypole
- Posted
- 2024-04-13
- B14 Rating:
- More Info?
- Please contact Leaders - Maypole on 0121 659 5884 or Request Details
Property Description
An extended three bedroom mid terraced centrally heated and double glazed town house
Vestibule porch leading through to;
open plan lounge 16'6" (5.03) into bay x 16' (4.88) max (16'6" (5.03) into bay x 16' (4.88) With double glazed bow window to front, central heating radiator, feature fireplace surround with living flame electric fire and staircase off with shaped balustrading.
Kitchen - 12'5" (3.78) x 8'10" (2.7) (12'5" (3.78) x 8'10" (2.7) Refitted in a range of modern white units briefly comprising inset single drainer sink with mixer tap with work surfaces to either side and with base and drawer units below plus matching wall cupboards over, one glazed for display purposes. An additional range of base units are located to the rear wall incorporating four ring gas hob and electric oven. Pantry/store cupboard leads off.
Sun room 13'6" (4.11) x 6'11" (2.1) (13'6" (4.11) x 6'11" (2.1) Approached from the kitchen with beamed ceiling, radiator plus double glazed windows and central single double glazed French doors leading onto the rear terrace/covered veranda.
Cloakroon/WC - With low flush WC
Central landing - Having shaped balustrading and panelled doors off.
Refitted bathroom - The bathroom comprises; panelled bath having shower attachment, pedestal wash basin, low flush W.C., radiator and double glazed window.
Bedroom one (front) 12'8" (3.86) x 11'7" (3.53) (12'8" (3.86) x 11'7" (3.53) - With radiator, two double glazed windows to front, stained timber flooring and feature cast iron fireplace surround.
Bedroom two (Rear) 11'6" (3.5) x 9'10" (3) (11'6" (3.5) x 9'10" (3) - With radiator, double glazed window and laminate floor covering.
Bedroom three (front) 8'4" (2.54) x 6'1" (1.85) (8'4" (2.54) x 6'1" (1.85) - Having a double glazed window and radiator.
Rear garden
Covered/open veranda/pergola - With timber decking, plumbing for washing machine to side and steps down onto paved terrace
Property Location
Marketed by Leaders - Maypole
Disclaimer Property descriptions and related information displayed on this page are marketing materials provided by Leaders - Maypole. estateagents365.uk does not warrant or accept any responsibility for the accuracy or completeness of the property descriptions or related information provided here and they do not constitute property particulars. Please contact Leaders - Maypole for full details and further information.


