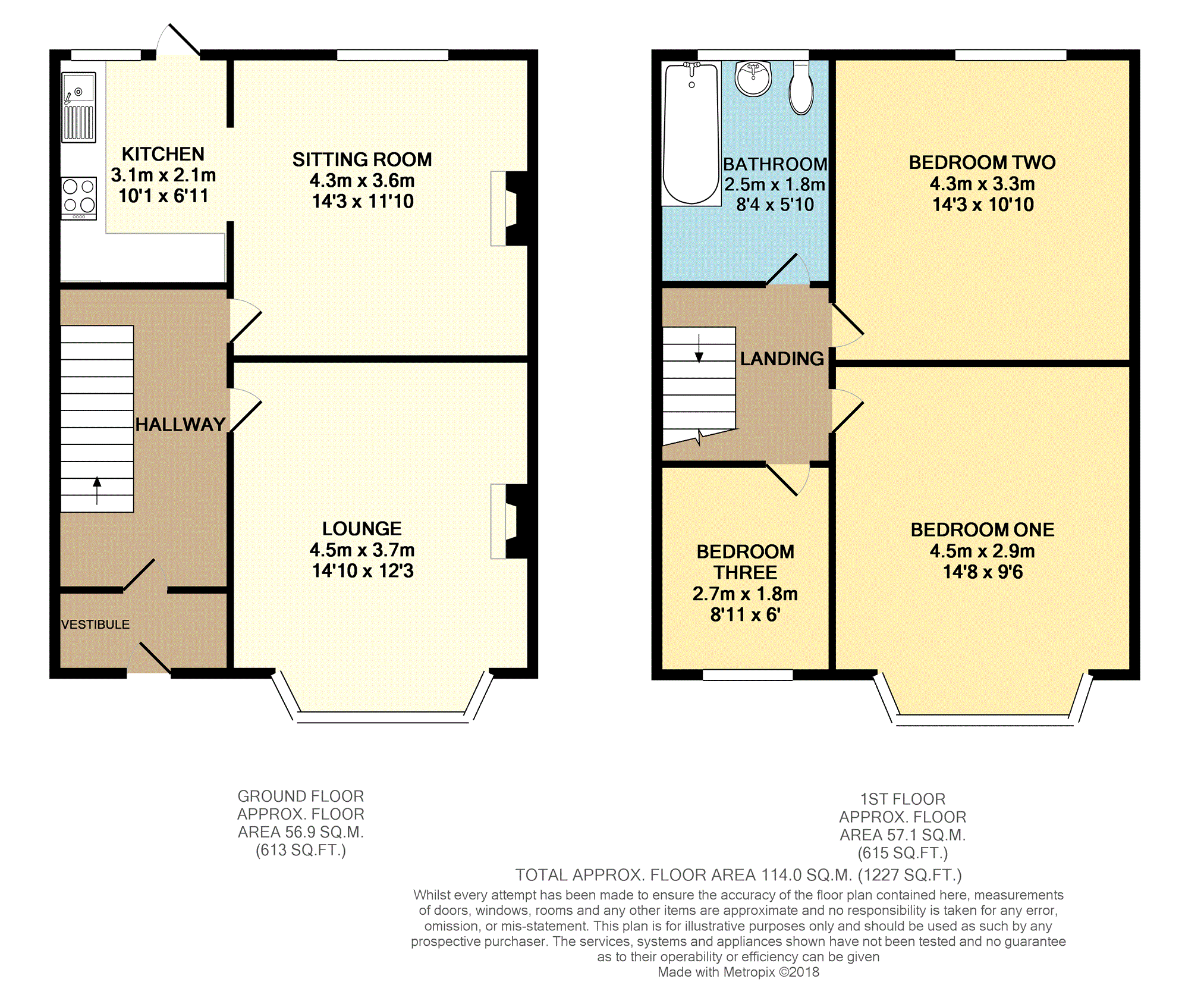Terraced house for sale in Birkenhead CH42, 3 Bedroom
Quick Summary
- Property Type:
- Terraced house
- Status:
- For sale
- Price
- £ 80,000
- Beds:
- 3
- Baths:
- 1
- Recepts:
- 2
- County
- Merseyside
- Town
- Birkenhead
- Outcode
- CH42
- Location
- Tatton Road, Birkenhead CH42
- Marketed By:
- Purplebricks, Head Office
- Posted
- 2024-05-13
- CH42 Rating:
- More Info?
- Please contact Purplebricks, Head Office on 0121 721 9601 or Request Details
Property Description
Being sold with the added benefit of no ongoing chain, this attractive two bedroom terraced house is located in a popular residential area of Birkenhead just a short walk from the town centre. Benefitting gas central heating and double glazing, accommodation briefly comprises of; Entrance vestibule, hallway, lounge, sitting room, kitchen, three bedrooms, bathroom and private rear yard.
Vestibule
Double glazed front door, frosted window to the front elevation, further door leading into the hallway.
Hallway
Stairs to the first floor, alarm system, radiator, meter cupboard, storage space under stairs.
Lounge
14'10 x 12'3
Gas fire, radiator, television point, double glazed bay window to the front elevation.
Sitting Room
14'3 x 11'10
Radiator, gas fire, television point, double glazed window to the rear elevation, space for table and chairs.
Kitchen
10'1 x 6'11
Having a range of wall and base units with complementary work surfaces over and incorporating a stainless steel sink with drainer unit and mixer tap over, tiled splash backs, space for multiple appliances, double glazed window and door to the rear elevation.
Landing
Access to three bedrooms, bathroom.
Bedroom One
14'8 x 9'6
Radiator, fitted wardrobes, double glazed window to the front elevation.
Bedroom Two
14'3 x 10'10
Vaillant combination boiler, radiator, double glazed window to the rear elevation.
Bedroom Three
8'11 x 6'
Double glazed window to the front elevation.
Bathroom
8'4 x 5'10
Panelled bath with shower over, wash hand basin, push button w.C, frosted double glazed window to the rear elevation, tiled walls, loft access, chrome heated towel rail.
Outside
The rear of the property welcomes a private yard with secure boundaries and gated access to the rear of the property.
Property Location
Marketed by Purplebricks, Head Office
Disclaimer Property descriptions and related information displayed on this page are marketing materials provided by Purplebricks, Head Office. estateagents365.uk does not warrant or accept any responsibility for the accuracy or completeness of the property descriptions or related information provided here and they do not constitute property particulars. Please contact Purplebricks, Head Office for full details and further information.


