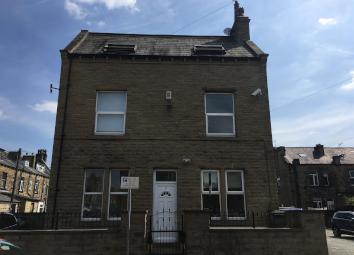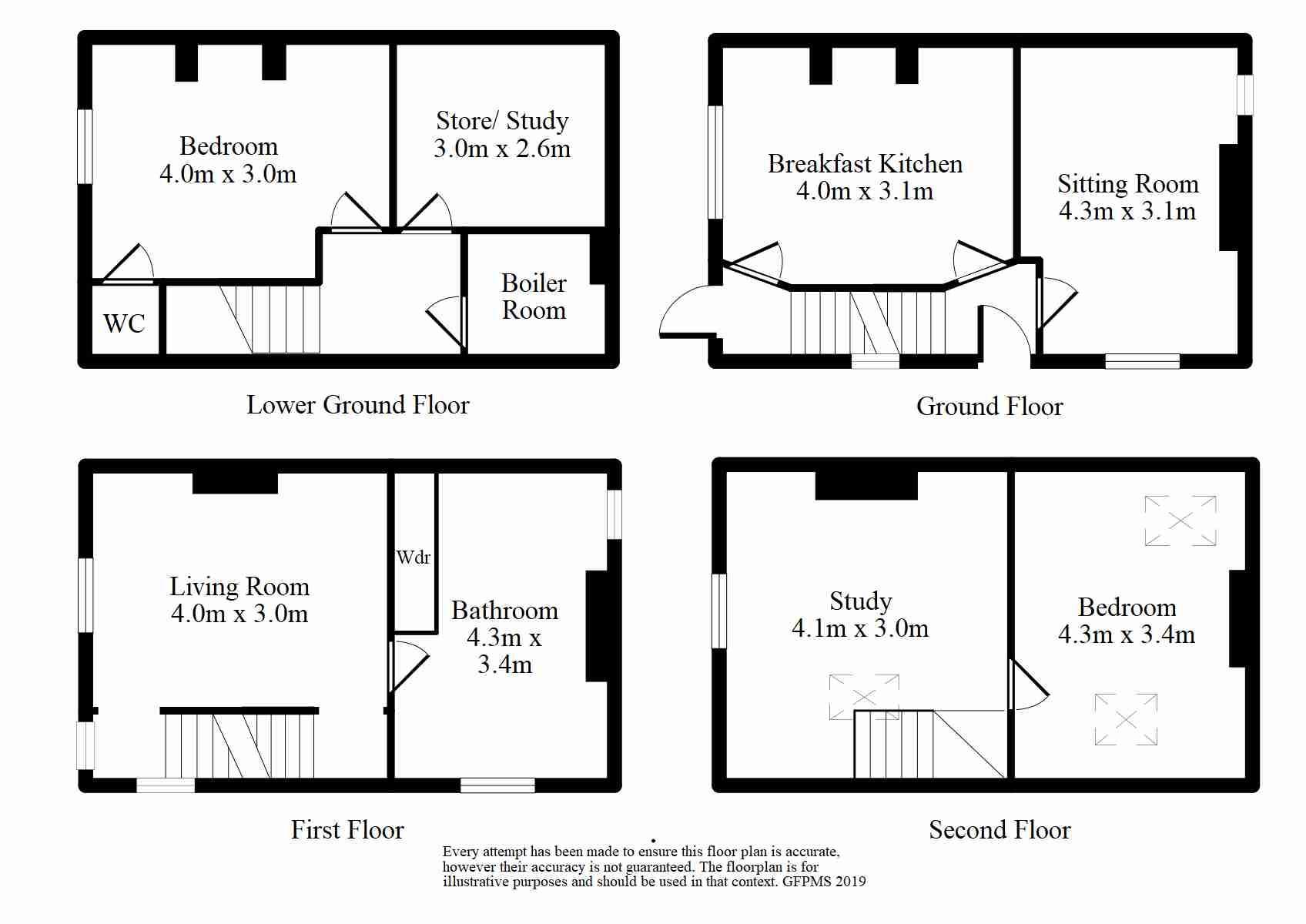Terraced house for sale in Bingley BD16, 2 Bedroom
Quick Summary
- Property Type:
- Terraced house
- Status:
- For sale
- Price
- £ 170,000
- Beds:
- 2
- County
- West Yorkshire
- Town
- Bingley
- Outcode
- BD16
- Location
- Myrtle Avenue, Bingley BD16
- Marketed By:
- Hunters - Bingley
- Posted
- 2024-04-29
- BD16 Rating:
- More Info?
- Please contact Hunters - Bingley on 01274 649632 or Request Details
Property Description
Hunters are pleased to offer to the market this well presented family home set over four floors, located in a popular residential area of Bingley with access to a range of local amenities including Myrtle Park, shops, schools, restaurants and public transport links to Leeds, Bradford and Skipton. The property briefly comprises: Vestibule, sitting room and dining/kitchen. Lower ground floor: Double bedroom with en-suite W.C and study (currently utilised as a multi purpose room). First floor: Living room and four piece house bathroom suite. Second floor: Study/office (currently utilised as a multi purpose room) and double bedroom. The property benefits from uPVC double glazing, gas central heating and driveway providing parking. Viewing highly recommended via Hunters, Bingley.
Entrance vestibule
Ceiling light point, uPVC double glazed door to the front elevation and stairs leading to the first floor landing.
Sitting room
4.29m (14' 1") x 3.10m (10' 2")
Six down lights to the ceiling, double glazed window to the front and side elevation, feature fire place with inset gas fire and central heating radiator.
Breakfast kitchen
4.0m (13' 1") x 3.1m (10' 2")
Nine down lights, uPVC double glazed window to the side elevation, fitted with a range of wall and base units with granite work surfaces, inset sink with mixer tap over. Space for 'Fisher and Paykel' range cooker, brushed stainless steel splash back and extractor hood over. Space for fridge freezer, washing machine and dish-washer. Granite surfaced breakfast bar seating and door leading to the inner vestibule.
Inner vestibule
Down light to the ceiling, uPVC double glazed panelled door to the side elevation and door leading to the basement.
Lower ground floor
hallway
Ceiling light point, central heating radiator and door leading to the boiler room.
Bedroom one
4.0m (13' 1") x 3.0m (9' 10")
Six down lights to the ceiling, uPVC double glazed window to the side elevation, central heating radiator, laminate flooring and door leading to the en-suite W.C.
En-suite W.C
Ceiling light point, low flush W.C and pedestal wash basin.
Study room/currerntly utilised for multi purpose
3.0m (9' 10") x 2.6m (8' 6")
Four down lights to the ceiling, central heating radiator and laminate flooring.
First floor
living room
4.0m (13' 1") x 3.0m (9' 10")
uPVC double glazed windows to the front and side elevation, spindle balustrade with staircase leading to the first floor. Central heating radiator and door leading to the house bathroom.
House bathroom
4.3m (14' 1") x 3.4m (11' 2")
Eight down lights to the ceiling, uPVC double glazed window to the front and side elevation, fitted with a four piece bathroom suite comprising: Panelled double ended bath, corner shower cubicle, pedestal wash basin and low flush W.C. Fitted with a range of wardrobes. Partially tiled walls and two central heating radiators.
House bathroom image two
second floor
study (currerntly utilised for multi purpose)
4.1m (13' 5") x 3.0m (9' 10")
Light point and skylight window to the ceiling. UPVC double glazed window to the side elevation, spindle balustrade, central heating radiator and door leading to the bedroom.
Bedroom two
4.29m (14' 1") x 3.40m (11' 2")
Exposed feature beams, light point, loft access and two skylight window to the ceiling. Fitted central heating radiators.
Bedroom two image two
garden to the front elevation
Paved low maintenance garden with driveway providing parking.
Property Location
Marketed by Hunters - Bingley
Disclaimer Property descriptions and related information displayed on this page are marketing materials provided by Hunters - Bingley. estateagents365.uk does not warrant or accept any responsibility for the accuracy or completeness of the property descriptions or related information provided here and they do not constitute property particulars. Please contact Hunters - Bingley for full details and further information.


