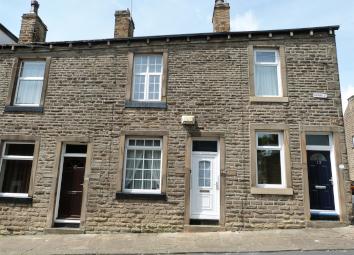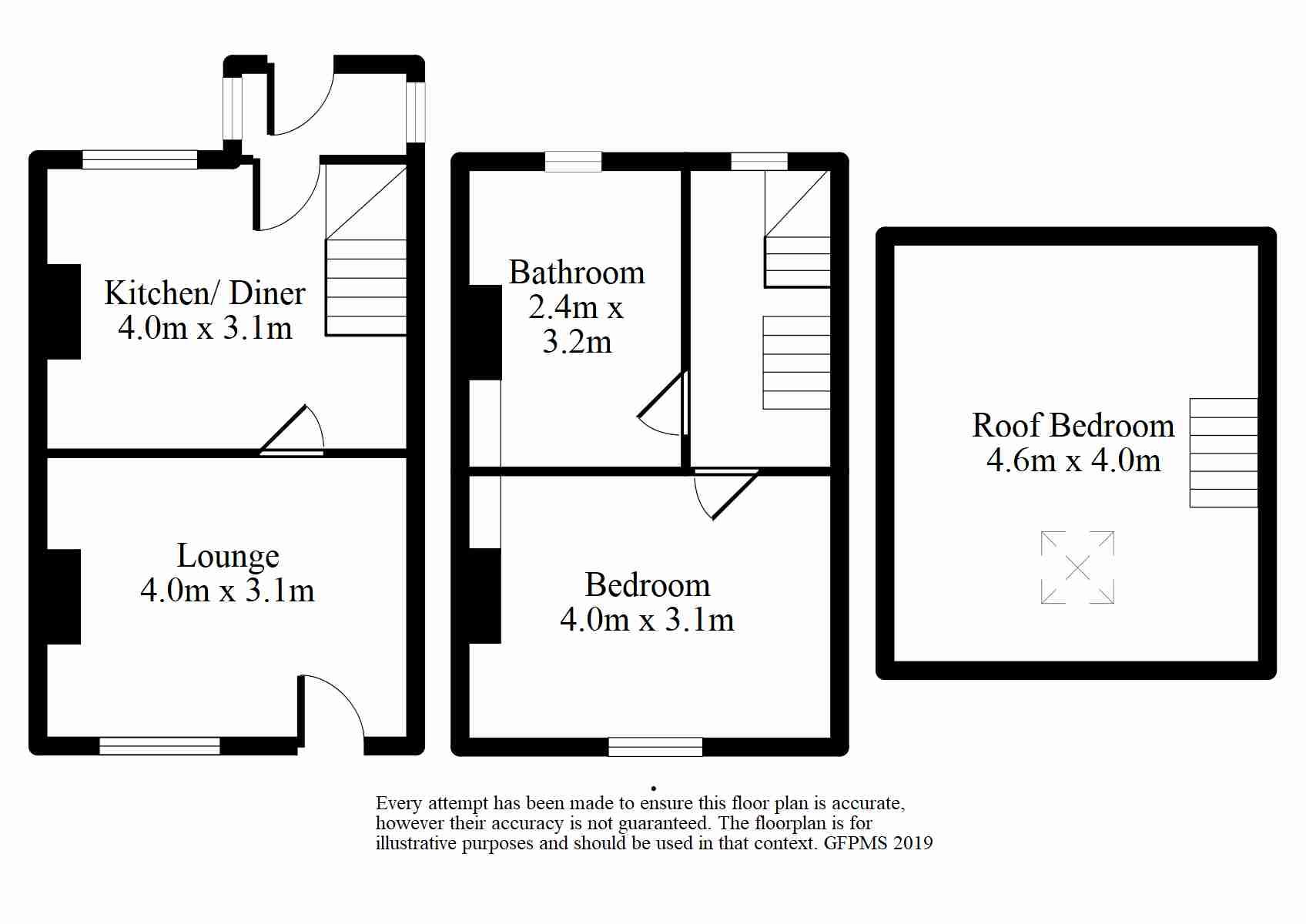Terraced house for sale in Bingley BD16, 1 Bedroom
Quick Summary
- Property Type:
- Terraced house
- Status:
- For sale
- Price
- £ 110,000
- Beds:
- 1
- County
- West Yorkshire
- Town
- Bingley
- Outcode
- BD16
- Location
- Norman Street, Bingley BD16
- Marketed By:
- Hunters - Bingley
- Posted
- 2024-04-29
- BD16 Rating:
- More Info?
- Please contact Hunters - Bingley on 01274 649632 or Request Details
Property Description
Hunters are pleased to offer this investment opportunity, one bedroom traditional terrace with loft room. Located in a sought after residential area of Bingley with access to a range of local amenities including shops, schools and public transport links to Leeds, Bradford and Skipton. The property comprises: Entrance living room, breakfast kitchen with door leading to the rear porch. First floor: Double bedroom and a three piece house bathroom suite. Second floor: Loft room. The property benefits from uPVC double glazing and gas central heating. To the rear elevation is an enclosed courtyard with a stone built storage out-house. Viewing highly recommended via Hunters, Bingley.
Entrance living room
4.0m (13' 1") x 3.1m (10' 2")
Coving to the ceiling, two wall light points, uPVC double glazed window and door to the front elevation. Fitted central heating radiator and French doors leading to the breakfast kitchen.
Breakfast kitchen
4.0m (13' 1") x 3.1m (10' 2")
Ceiling light point, uPVC double glazed window to the rear elevation and uPVC double glazed glass panelled door with glass topper leading to the rear porch. Fitted wall and base units with contrasting work surfaces, inset one and a half bowl sink and drainer unit with mixer tap over. Integral microwave, space for cooker, washing machine and fridge freezer. Stairs leading to the first floor landing.
Rear porch
Wall light point, uPVC double glazed windows and uPVC double glazed glass panelled door to the rear elevation. Space for tumble dryer.
Landing
Ceiling light point, uPVC double glazed window to the rear elevation and stairs leading to the loft room.
Bedroom one
4.0m (13' 1") x 3.1m (10' 2")
Ceiling light point, uPVC double glazed window to the front elevation, built in storage cupboard and fitted central heating radiator.
House bathroom
2.4m (7' 10") x 3.2m (10' 6")
Ceiling light point, uPVC double glazed window to the rear elevation. Fitted with a three piece bathroom suite comprising: Panelled bath, pedestal wash basin, low flush W.C, fitted central heating radiator and built in storage cupboard housing the 'Vaillant' boiler.
Loft room
4.60m (15' 1") x 3.99m (13' 1")
Ceiling light point and skylight window to the front elevation.
Rear garden
Gated access to the courtyard with stone built storage out-house.
Property Location
Marketed by Hunters - Bingley
Disclaimer Property descriptions and related information displayed on this page are marketing materials provided by Hunters - Bingley. estateagents365.uk does not warrant or accept any responsibility for the accuracy or completeness of the property descriptions or related information provided here and they do not constitute property particulars. Please contact Hunters - Bingley for full details and further information.


