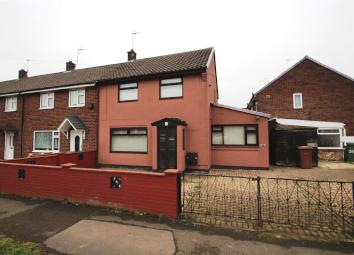Terraced house for sale in Beverley HU17, 2 Bedroom
Quick Summary
- Property Type:
- Terraced house
- Status:
- For sale
- Price
- £ 124,995
- Beds:
- 2
- Baths:
- 1
- Recepts:
- 1
- County
- East Riding of Yorkshire
- Town
- Beverley
- Outcode
- HU17
- Location
- Wilberforce Crescent, Beverley HU17
- Marketed By:
- Humber Estate Agents
- Posted
- 2024-04-07
- HU17 Rating:
- More Info?
- Please contact Humber Estate Agents on 01482 763985 or Request Details
Property Description
Wow, prime location!
Take a look at this property located in the popular residential area of Wilberforce crescent, Beverley, In a great catchment area for highly regarded schools and close to local amenities such as shops, bars and restaurants.
In brief the property comprises of; entrance hallway, spacious lounge and kitchen. To the first floor are two good sized bedrooms and a family bathroom. To the rear of the property is a small garden.
Please note- This property is currently requiring some remedial and cosmetic attention we would highly recommend an early inspection.
Entrance Porch
Door leading to...
Entrance Hallway
Door leading to kitchen, wall mounted radiator and stairs leading to first floor.
Lounge (3.3 x 5.9 (10'9" x 19'4"))
Double glazed window to the front and rear elevation, wall mounted radiator, gas fire with feature surround.
Kitchen (2.1 x 3.6 (6'10" x 11'9"))
Double glazed window to the rear, tiled walls, a range of wall and base units, stainless steel sink and storage cupboard.
First Floor
Landing
Window to the side elevation and loft hatch.
Master Bedroom (4.7 x 2.7 (15'5" x 8'10"))
X2 double glazed window to the front elevation, X2 storage cupboards and wall mounted radiator.
Bedroom Two (2.6 x 3.6 (8'6" x 11'9"))
Double glazed window to the rear, X2 built in wardrobes and wall mounted radiator.
Family Bathroom
Double glazed window to the rear, low level WC, Wash hand basin and bath.
External
Small garden to the rear.
Property Location
Marketed by Humber Estate Agents
Disclaimer Property descriptions and related information displayed on this page are marketing materials provided by Humber Estate Agents. estateagents365.uk does not warrant or accept any responsibility for the accuracy or completeness of the property descriptions or related information provided here and they do not constitute property particulars. Please contact Humber Estate Agents for full details and further information.

