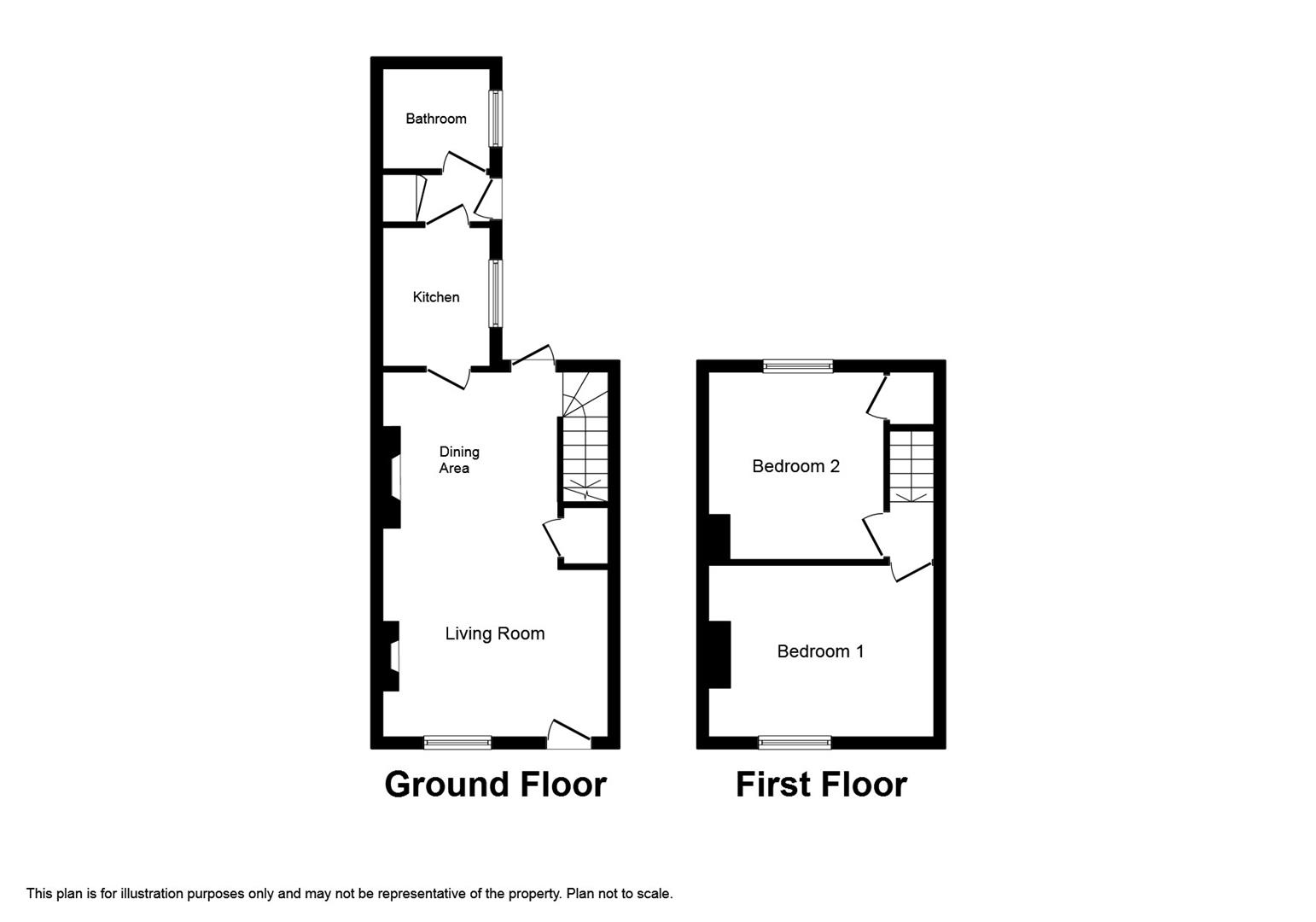Terraced house for sale in Beverley HU17, 2 Bedroom
Quick Summary
- Property Type:
- Terraced house
- Status:
- For sale
- Price
- £ 145,000
- Beds:
- 2
- Baths:
- 1
- Recepts:
- 1
- County
- East Riding of Yorkshire
- Town
- Beverley
- Outcode
- HU17
- Location
- Norwood Far Grove, Beverley HU17
- Marketed By:
- Woolley & Parks
- Posted
- 2018-11-06
- HU17 Rating:
- More Info?
- Please contact Woolley & Parks on 01482 763718 or Request Details
Property Description
***perfect starter home or investment - convenient location***
This characterful terrace house offers a range of stylishly presented accommodation with a private courtyard garden, enjoying a convenient position within very reasonable walking distance of the town centre. The property has been lovingly maintained by the current owners, benefiting from a new boiler within the last 12 months and recently renewed fencing.
Briefly comprising of an open plan reception space, with log burner, accommodating both sitting and dining areas, kitchen, rear lobby and bathroom to the ground floor, with two double bedrooms to the first floor.
Early viewing is highly recommended, so don't delay!
Entrance
A painted timber panel entrance door opens from a fenced and gated forecourt into the Living Room.
Living Room (3.96m x 3.05m (13'0" x 10'0"))
A bright and airy living space features timber framed double glazed window to the front elevation, feature exposed brickwork to one wall, two column radiators and a log burner set within a chimney breast niche with slate hearth and alcove shelving adjacent.
Dining Room (3.30m x 3.20m (10'10" x 10'6"))
Open plan to the Living Room with an external door to the rear garden, column radiator, staircase rising off and useful store cupboard below. A chimney breast features an exposed brick feature niche fireplace with additional inset shelving.
Kitchen (2.46m x 1.91m (8'1" x 6'3"))
A traditional galley kitchen is fitted with a range of base units with painted timber fronts and solid wood-block work surfaces, inset Belfast sink and tiled splash backs. Gas cooker, recess for tall fridge freezer, ceramic floor tiling and timber framed double glazed window.
Rear Lobby (1.91m x 0.84m (6'3" x 2'9"))
With an external door to the garden and a built-in cupboard space housing the gas combi boiler and plumbing for an automatic washing machine.
Bathroom (1.91m x 1.75m (6'3" x 5'9"))
A white suite comprises panelled bath with plumbed shower unit above and glass side screen, pedestal wash basin and low level WC. Full wall tiling, floor tiling, radiator, timber framed double glazed window and large fitted mirror.
First Floor Landing
A small landing square provides access to the two bedrooms.
Bedroom One (3.96m x 3.05m (13'0" x 10'0"))
A well proportioned double bedroom with timber framed double glazed window, radiator, exposed floor boards and a feature exposed brick chimney breast niche.
Bedroom Two (3.30m x 3.12m (10'10" x 10'3"))
Another good double bedroom with timber framed double glazed window, exposed floor boards, radiator and a built-in store cupboard above the stairs.
External
The rear garden features pea-gravel and crushed slate borders, with step-stone path, timber shed and fenced boundary with a gate onto a pedestrian access way.
Measurements:
Measurements: All measurements have been taken using a laser tape measure or taken from scaled drawings in the case of new build homes and therefore, may be subject to a small margin of error or as built.
Disclaimer:
Disclaimer: These particulars are produced in good faith, are set out as a general guide only and do not constitute, nor constitute any part of an offer or a contract. None of the statements contained in these particulars as to this property are to be relied on as statements or representations of fact. Any intending purchaser should satisfy him/herself by inspection of the property or otherwise as to the correctness of each of the statements prior to making an offer. No person in the employment of Woolley & Parks Ltd has any authority to make or give any representation or warranty whatsoever in relation to this property.
Draft Details:
Please note: To date these details have not been approved by the vendor and should not be relied upon. Please confirm all details before viewing.
Property Location
Marketed by Woolley & Parks
Disclaimer Property descriptions and related information displayed on this page are marketing materials provided by Woolley & Parks. estateagents365.uk does not warrant or accept any responsibility for the accuracy or completeness of the property descriptions or related information provided here and they do not constitute property particulars. Please contact Woolley & Parks for full details and further information.


