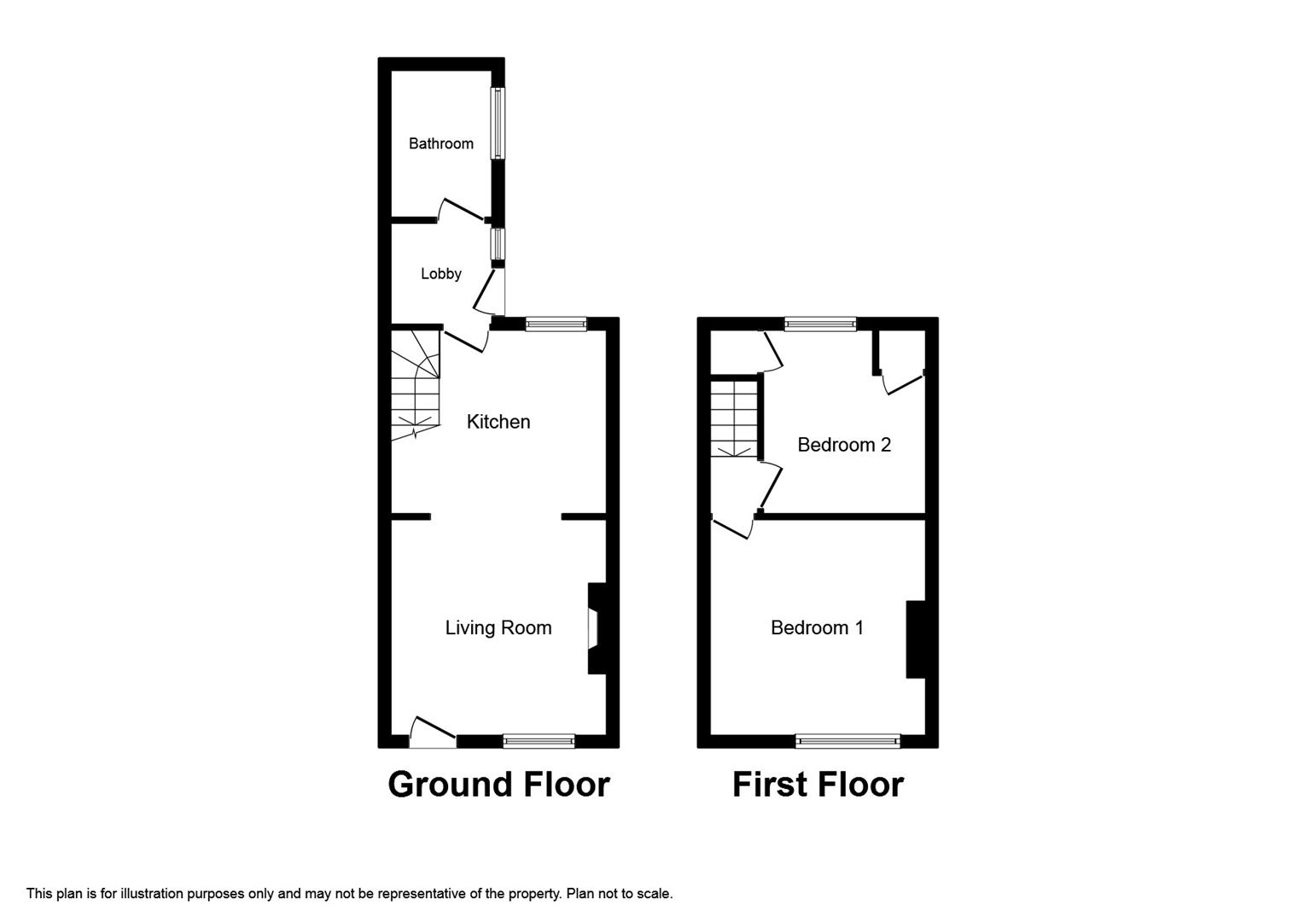Terraced house for sale in Beverley HU17, 2 Bedroom
Quick Summary
- Property Type:
- Terraced house
- Status:
- For sale
- Price
- £ 170,000
- Beds:
- 2
- Baths:
- 1
- Recepts:
- 1
- County
- East Riding of Yorkshire
- Town
- Beverley
- Outcode
- HU17
- Location
- Minster Moorgate, Beverley HU17
- Marketed By:
- Woolley & Parks
- Posted
- 2018-11-03
- HU17 Rating:
- More Info?
- Please contact Woolley & Parks on 01482 763718 or Request Details
Property Description
***no onward chain - off street parking space - superb central location***
This traditional terrace cottage is situated in a prime town centre location, opposite the historic Beverley Minster and within easy walking distance of the many shops and amenities offered by this highly regarded market town. Unusually, the property, together with the adjoining end terrace, is not listed as it was a later addition to the street having been built as a pair, we understand, for the Chief Carpenter and his mother during historic refurbishment of The Minster - meaning any alterations to the property are not restricted in the same way as those properties that are listed. Another welcome benefit to the property is the provision of an off street parking space, situated at the rear from a private access way. Well presented accommodation, with gas central heating and double glazing, includes an open plan living room leading into a fitted kitchen, with a rear utility lobby and bathroom completing the ground floor, and two well proportioned bedrooms to the first floor. Rear courtyard garden.
Entrance
A painted timber panel entrance door opens into the Living Room.
Living Room (3.58m x 3.58m (11'9" x 11'9"))
This bright and airy living space features oak finish laminate flooring extending through to the kitchen, with a double glazed window to the front elevation, radiator, fitted alcove cabinet, two wall light points and a painted brick feature chimney breast with niche.
Kitchen (3.58m x 3.05m (11'9" x 10'0"))
Open from the living space, with ample room to accommodate a dining table, the Kitchen is fitted with a range of base, wall and drawer units in a cream coloured finish, with granite effect rolled edge work surfaces, stainless steel sink unit and splash back tiling. Integrated electric oven, hob and extractor cowl. Double glazed window to the rear elevation, radiator and stairs leading off.
Utility Lobby (1.68m x 1.68m (5'6" x 5'6"))
With fitted base and wall units, work top, plumbing for washing machine, timber framed single glazed window and timber external door.
Bathroom (2.44m x 1.68m (8'0" x 5'6"))
A white suite comprises a panelled bath with mixer shower attachment, pedestal wash basin and WC. Extractor fan, radiator and single glazed window.
First Floor Landing
Bedroom One (3.58m x 3.58m (11'9" x 11'9"))
A generous double bedroom with double glazed window, radiator, wall light point, TV aerial point and telephone point.
Bedroom Two (3.05m x 2.74m (10'0" x 9'0"))
Another double bedroom with double glazed window, radiator, built-in cupboard space over the stairs and a fitted cupboard housing the gas combination boiler.
External
To the rear of the property is a low maintenance courtyard garden and a concrete hardstanding providing off street parking space.
Measurements:
Measurements: All measurements have been taken using a laser tape measure or taken from scaled drawings in the case of new build homes and therefore, may be subject to a small margin of error or as built.
Disclaimer:
Disclaimer: These particulars are produced in good faith, are set out as a general guide only and do not constitute, nor constitute any part of an offer or a contract. None of the statements contained in these particulars as to this property are to be relied on as statements or representations of fact. Any intending purchaser should satisfy him/herself by inspection of the property or otherwise as to the correctness of each of the statements prior to making an offer. No person in the employment of Woolley & Parks Ltd has any authority to make or give any representation or warranty whatsoever in relation to this property.
Draft Details:
Please note: To date these details have not been approved by the vendor and should not be relied upon. Please confirm all details before viewing.
Property Location
Marketed by Woolley & Parks
Disclaimer Property descriptions and related information displayed on this page are marketing materials provided by Woolley & Parks. estateagents365.uk does not warrant or accept any responsibility for the accuracy or completeness of the property descriptions or related information provided here and they do not constitute property particulars. Please contact Woolley & Parks for full details and further information.


