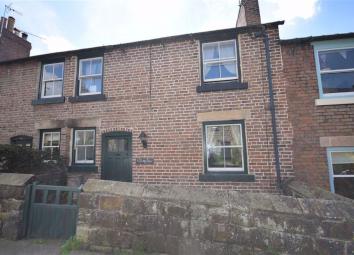Terraced house for sale in Belper DE56, 3 Bedroom
Quick Summary
- Property Type:
- Terraced house
- Status:
- For sale
- Price
- £ 295,995
- Beds:
- 3
- Baths:
- 1
- Recepts:
- 2
- County
- Derbyshire
- Town
- Belper
- Outcode
- DE56
- Location
- Long Row, Belper DE56
- Marketed By:
- Home 2 Sell
- Posted
- 2024-05-06
- DE56 Rating:
- More Info?
- Please contact Home 2 Sell on 01773 549127 or Request Details
Property Description
Enjoying a delightful location (conservation area and being Grade II listed) and within walking distance of Belper town centre is this charming cottage which represents a superb and rare opportunity for the discerning purchaser to acquire a cottage with a great deal of original charm and character throughout. The property is constructed of red brickwork beneath a roof of Staffordshire blue tiles, the main elevation being relieved by sash windows and having gone through a full refurbishment programme. The accommodation comprises in brief of entrance porch, entrance hall, Lounge with multi fuel burning stove, fitted Kitchen and dining room. To the first floor three bedrooms and a family bathroom having a three piece suite. The property has a rear courtyard / patio area, generous lawn area and parking. Viewing highly recommended. Details subject to change and vendor approval.
Entrance Porch
This beautiful property is entered via a Strutt green door with glazed inserts, traditional sash window to the front elevation and quarry tile floor.
Entrance Hall (2.00m x 3.10m (6'7" x 10'2"))
Having internal glazed feature window, exposed ceiling beams and central heating radiator.
Lounge (3.36m x 4.05m (11'0" x 13'3"))
Having a traditional sash window to the front elevation, central heating radiator, exposed ceiling beams, wall lights, built in shelving and television point. The focal point of the room is a traditional Derbyshire fire place having exposed stone lintel with raised tile hearth.
Dining Room (3.26m max x 2.80m extending 3.44m (10'8" max x 9'2" ex tending 11'3"))
Having bamboo flooring, central heating radiator, bespoke cupboard, ingle nook fireplace with exposed lintel, ceiling light, under stairs useful under stairs storage cupboard and hand painted wall panelling.. Hardwood double doors to the rear elevation.
Kitchen (4.34m x 2.00m (14'3" x 6'7"))
Having a fitted kitchen comprising of a range of base wall and matching drawer units with wooden work surfaces incorporating a ceramic sink unit with chrome swan neck mixer tap. Space for a fridge freezer, integrated microwave oven, range cooker with gas hob nd electric oven. Exposed feature brick wall, wine rack, display cabinets, Sash window, two velux style windows and bamboo flooring.
Outbuilding
Having space and plumbing for an automatic washing machine and tumble dryer.
To The First Floor Landing
Georgian style window to the side aspect.
Bedroom One (3.30m x 3.46m (10'10" x 11'4"))
Having a sash window to the rear elevation, central heating radiator, built in storage cupboard, feature fire place, built in cupboard.
Bedroom Two (3.36m x 2.33m (11'0" x 7'8"))
Having a sash window to the front elevation and central heating radiator.
Bedroom Three (4.11m x 1.98m (13'6" x 6'6"))
Having a sash window to the front elevation, central heating radiator and ceiling light.
Family Bathroom Room
Being recently fitted with a three piece suite comprising of a close couple WC, bath with panelled side and thermostatically controlled shower over having a rain head and hand held attachment and hand wash basin. Recessed ceiling lighting, sash window and complimentary tiling. Ceramic wood grain effect flooring and a central heating radiator.
Outside
A special feature of the sale is the rear garden which must be viewed to be fully appreciated enjoying a Southerly aspect, Having a stone patio immediately to the rear with low maintenance gravel area with stable outbuilding (Man Cave - with bar ideal for entertaining. Lawn with mature borders, timber shed and raised bedding.
Outside WC with wash basin and gas boiler.
Area
61 Long Row is situated with in walking distance from the centre of Belper which provides an excellent range of amenities including shops, schools and recreational facilities. The village of Duffield lies some 3 miles to the south of Belper. The City of Derby approximately 8 miles to the south. Derby's outer ring road provides convenient onward travel to the major trunk roads and the motorway network.
There is a train service from Belper to London St Pancras. The famous market town of Ashbourne known as the gateway to Dovedale and the Peak District National Park lies approximately 10 miles to the west.
These particulars are produced in good faith with the approval of the vendors and are given as a guide only. We have not tested any appliances or systems at this property
and cannot verify them to be in working order. These particulars and the descriptions and the measurements therein do not form part of any contract and whilst every effort is
made to ensure accuracy this cannot be guaranteed. Nothing herein contained shall be a warranty or condition and neither the vendor or ourselves will be liable to the
purchaser in respect of any mis-statement or misrepresentation made at or before the date hereof by the vendor, agents or otherwise.
Any floor plan included is as a service to our customers only and is intended as a guide layout only. Dimensions are approximate. Do Not Scale
Property Location
Marketed by Home 2 Sell
Disclaimer Property descriptions and related information displayed on this page are marketing materials provided by Home 2 Sell. estateagents365.uk does not warrant or accept any responsibility for the accuracy or completeness of the property descriptions or related information provided here and they do not constitute property particulars. Please contact Home 2 Sell for full details and further information.

