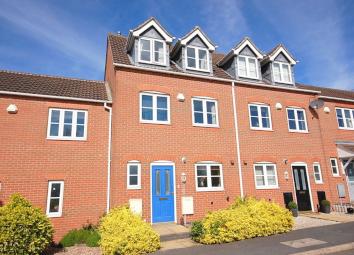Terraced house for sale in Belper DE56, 4 Bedroom
Quick Summary
- Property Type:
- Terraced house
- Status:
- For sale
- Price
- £ 200,000
- Beds:
- 4
- Baths:
- 2
- Recepts:
- 1
- County
- Derbyshire
- Town
- Belper
- Outcode
- DE56
- Location
- Cottage Court, Belper DE56
- Marketed By:
- Your Move - Attenborough & Co
- Posted
- 2024-04-12
- DE56 Rating:
- More Info?
- Please contact Your Move - Attenborough & Co on 01773 549052 or Request Details
Property Description
* Three storey townhouse * Four bedrooms * EPC rating C * Superb value for money * Bathroom and en-suite * Spacious lounge * Ground floor WC * Kitchen/dining room * Off street parking and garage * Private rear garden
Description
This three storey four bedroom townhouse is located within a small modern housing development on the fringes of Belper and is just a short walk from the local pub and public transport links as well as being just a few minutes drive from the town centre itself. The cul-de-sac location and proximity to a delightful 'village green' style childrens play area make this home ideal for families of young children. The accommodation briefly comprises; entrance hall with in-built storage cupboard, ground floor WC, open plan dining kitchen, spacious lounge with garden access, three first floor bedrooms and the family bathroom with a double bedroom, dressing area and large en-suite to the second floor. To the front of the property is a small low maintenance garden with a range of mature planting. The rear garden comprises a paved patio area, external tap, lawn and gated access to the pathway leading to the off street parking area and garage.
Entrance Hall
Accessed via a double glazed entrance door and featuring a useful in-built storage cupboard, radiator and staircase to the first floor.
Cloakroom / WC
Having a low flush toilet, wash hand basin, tiled splashbacks, radiator and a double glazed window to the front aspect.
Kitchen / Dining Room (4.50m x 2.34m)
Featuring a range of fitted wall/base and drawer units, contrasting roll top work surfaces with inset sink and drainer, integrated hob and oven with extractor, integrated dishwasher, plumbing connections for a washing machine, space for a fridge/freezer, radiator, tiled splashbacks, wood effect flooring, dining area and a double glazed window to the front aspect.
Lounge (4.45m x 3.84m)
Spacious reception room having TV/phone points, two radiators, features gas fire with stone style surround and double glazed French doors to the rear garden.
First Floor Landing
Featuring a radiator and airing cupboard housing the header tank.
Bedroom 2 (2.79m x 4.42m)
Large double bedroom having two radiator, TV/phone points and two double glazed windows overlooking the rear garden.
Bathroom (2.40m x 2.03m)
Family bathroom featuring a panel bath with shower over, low flush toilet, wash hand basin, radiator, tiled splashbacks and a extractor fan.
Bedroom 3 (3.45m x 2.40m)
Large single bedroom having a radiator, TV/phone points and a double glazed window to the front aspect offering pleasant views over the play area/green.
Bedroom 4 (2.61m x 1.94m)
Single bedroom featuring a radiator, TV/phone point and a double glazed window overlooking the play area/green.
Second Floor Landing
Having a radiator and access to the master bedroom.
Master Bedroom (2.47m (not inc dress area) x 4.41m (not inc dress area))
Double bedroom featuring two radiators, TV/phone point, loft access hatch, dressing area with fitted wardrobes and two double glazed windows to the front aspect offering superb far reaching views.
En-Suite Bathroom / WC (1.70m x 4.41m)
Full size bathroom having a glazed cubicle with central heating fed shower, panel bath, low flush toilet, wash hand basin, eaves storage, radiator, tiled splashbacks and two Velux skylights to the rear aspect.
Outside
To the front of the property is a small low maintenance garden with a range of mature planting and external tap. The rear garden comprises a paved patio area, lawn and gated access to the pathway leading to the off street parking area and garage.
Garage (5.51m x 2.46m)
Having an 'up and over' door, power sockets, lighting and a double glazed window to the front aspect.
EPC
C rated. Full report available on request.
Important note to purchasers:
We endeavour to make our sales particulars accurate and reliable, however, they do not constitute or form part of an offer or any contract and none is to be relied upon as statements of representation or fact. Any services, systems and appliances listed in this specification have not been tested by us and no guarantee as to their operating ability or efficiency is given. All measurements have been taken as a guide to prospective buyers only, and are not precise. Please be advised that some of the particulars may be awaiting vendor approval. If you require clarification or further information on any points, please contact us, especially if you are traveling some distance to view. Fixtures and fittings other than those mentioned are to be agreed with the seller.
/3
Property Location
Marketed by Your Move - Attenborough & Co
Disclaimer Property descriptions and related information displayed on this page are marketing materials provided by Your Move - Attenborough & Co. estateagents365.uk does not warrant or accept any responsibility for the accuracy or completeness of the property descriptions or related information provided here and they do not constitute property particulars. Please contact Your Move - Attenborough & Co for full details and further information.


