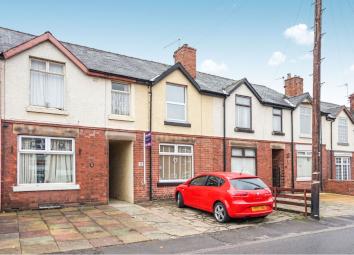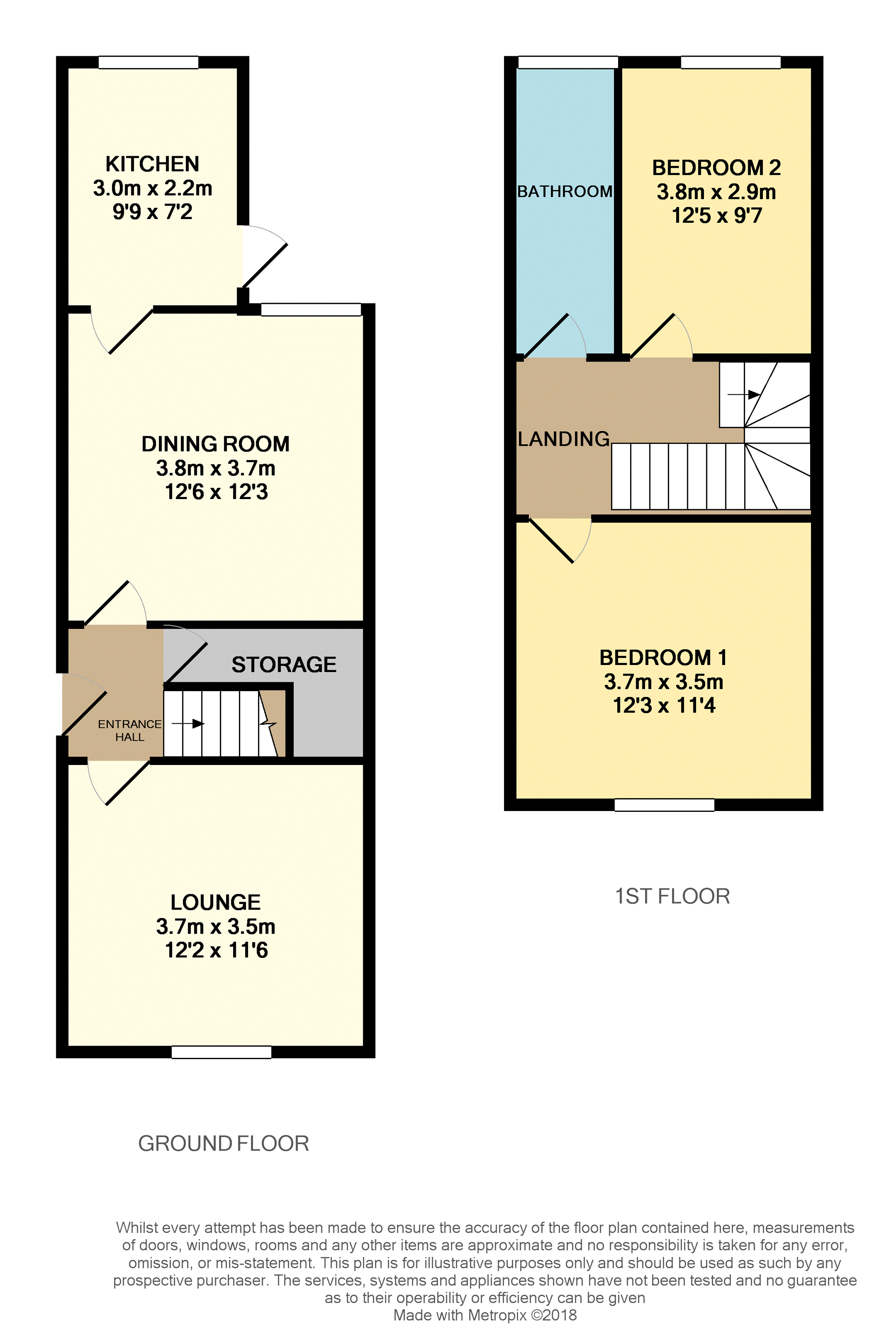Terraced house for sale in Belper DE56, 2 Bedroom
Quick Summary
- Property Type:
- Terraced house
- Status:
- For sale
- Price
- £ 145,000
- Beds:
- 2
- Baths:
- 1
- Recepts:
- 2
- County
- Derbyshire
- Town
- Belper
- Outcode
- DE56
- Location
- Over Lane, Belper DE56
- Marketed By:
- Purplebricks, Head Office
- Posted
- 2019-05-15
- DE56 Rating:
- More Info?
- Please contact Purplebricks, Head Office on 024 7511 8874 or Request Details
Property Description
* no upward chain *fantastic opportunity for any first time buyer is this well presented two bedroom terraced property *
Viewing is essential on this property to appreciate the spacious and well presented living accommodation on offer throughout. The property also benefits from being closely situated to local amenities, schools and useful transport links. What a fantastic opportunity, don't miss out, view now!
In brief the property comprises of an entrance hall, lounge, dining room and kitchen. To the first floor there is a landing area leading to two double bedrooms and a family bathroom. The exterior of the property benefits from having a fantastic size and private rear garden with laid to lawn surrounded by planting boarders also having a patio seating area. To the front of the property there is a driveway for off road parking secured by gated access.
Entrance Hall
Having a pantry with lighting, laminate flooring, access to the stairs rising to the first floor elevation and a front entrance door to the front elevation.
Dining Room
12'06" x 12'03"
Having carpeted flooring, coving to ceiling and a upvc double glazed window to the rear elevation.
Kitchen
9'09" x 7'02"
This well presented kitchen has an assortment of wall and base units with complimentary worktop over, inset stainless steel sink and drainer with partly tiled walls and tiled flooring. There is also space for cooker, fridge freezer and washing machine. A upvc double glazed access door to the side elevation and a upvc double glazed window to the rear elevation.
Lounge
12'02" x 11'06"
Having carpeted flooring, coving to ceiling, a double radiator and a upvc double glazed window to the front elevation.
Landing
Having carpeted flooring and access to the loft space.
Bedroom One
12'03" x 11'04"
Having carpeted flooring, radiator and a upvc double glazed window to the front elevation.
Bedroom Two
12'05" x 9'07"
Having carpeted flooring, radiator and a upvc double glazed window to the rear elevation.
Bathroom
Well presented three piece bathroom suite including a panelled bath with water mains shower fixings over, a pedestal wash hand basin, low level WC, a double radiator, access to storage cupboard housing gas central heating boiler, coving to ceiling and tiled effect lino flooring with fully tiled walls.
Outside
The exterior of the property benefits from a well maintained private rear garden consisting of a patio seating area, also having laid to lawn surrounded by planting boarders. There is gated access to the front of the property where driveway is provided for off road parking.
Property Location
Marketed by Purplebricks, Head Office
Disclaimer Property descriptions and related information displayed on this page are marketing materials provided by Purplebricks, Head Office. estateagents365.uk does not warrant or accept any responsibility for the accuracy or completeness of the property descriptions or related information provided here and they do not constitute property particulars. Please contact Purplebricks, Head Office for full details and further information.


