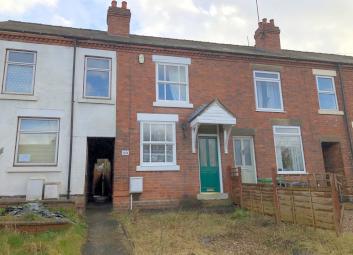Terraced house for sale in Belper DE56, 3 Bedroom
Quick Summary
- Property Type:
- Terraced house
- Status:
- For sale
- Price
- £ 132,500
- Beds:
- 3
- Baths:
- 1
- Recepts:
- 2
- County
- Derbyshire
- Town
- Belper
- Outcode
- DE56
- Location
- Ripley Road, Sawmills, Belper DE56
- Marketed By:
- Smartmove Homes
- Posted
- 2024-03-31
- DE56 Rating:
- More Info?
- Please contact Smartmove Homes on 01773 420860 or Request Details
Property Description
- new to the market - deceptive character terrace cottage with three bedrooms, open plan kitchen/diner and upstairs bathroom - smartmove homes are pleased to bring to the market this beautifully presented property briefly comprising of a living room, kitchen/diner, utility room and play room/study. To the first floor landing there are two bedrooms and an excellent four piece family bathroom, staircase up to the second floor where there is another bedroom. Outside there is an enclosed tiered rear garden with patio seating area. This property must be viewed as soon as possible to avoid disappointment, to book a viewing please contact smartmove homes.
Ground floor
living room 11' 4" x 11' 6" (3.45m x 3.51m) Window and door to the front elevation, radiator, solid wood burning stove with surround and TV aerial point.
Kitchen/diner 12' 1" x 11' 10" (3.68m x 3.61m) Well presented kitchen/diner with matching wall and base units, work surface with inset ceramic sink and drainer, space for a range cooker with extractor fan and integrated dishwasher. Window to the rear elevation, radiator and has a fully tiled floor. Stairs up to the first floor landing from the kitchen/diner.
Utility room 6' 11" x 7' 10" (2.11m x 2.39m) Door and window to the side elevation, radiator, fully tiled floor and has space and plumbing for a washing machine/tumble dryer, space for a fridge/freezer and has a built-in cupboard.
Play/study room 6' 2" x 12' 0" (1.88m x 3.66m) Good sized reception room with French doors to the side elevation, Velux window to the ceiling, lighting, electrics and laminate floor.
First floor landing Radiator and has access to the loft room.
Master bedroom 11' 4" x 11' 7" (3.45m x 3.53m) Double bedroom with window to the front elevation, radiator and built-in wardrobe.
Bedroom three 7' 4" x 9' 3" (2.24m x 2.82m) Window to the rear elevation and radiator.
Four piece family bathroom 9' 5" x 7' 6" (2.87m x 2.29m) Beautifully presented four piece family bathroom including a fitted bath, separate shower cubicle with mains fed shower, WC and the wash basin it built into the chimney breast with spot lighting.
Loft room/bedroom two 14' 2" x 15' 3" (4.32m x 4.65m) Double bedroom with Velux windows to the rear elevation, eaves storage, radiator, lighting and electrics.
Outside
tiered garden Tiered garden which is private and enclosed, multiple patio seating areas with laid lawn area at the rear.
Property Location
Marketed by Smartmove Homes
Disclaimer Property descriptions and related information displayed on this page are marketing materials provided by Smartmove Homes. estateagents365.uk does not warrant or accept any responsibility for the accuracy or completeness of the property descriptions or related information provided here and they do not constitute property particulars. Please contact Smartmove Homes for full details and further information.


