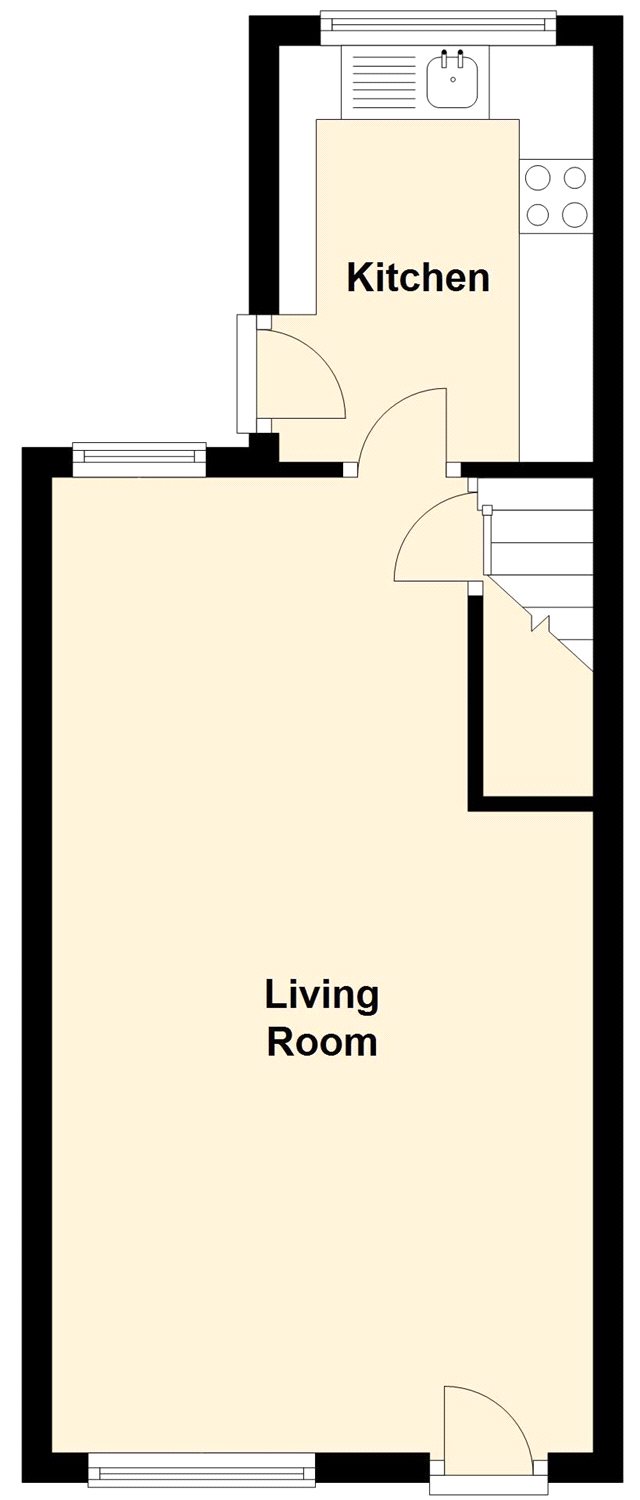Terraced house for sale in Belper DE56, 2 Bedroom
Quick Summary
- Property Type:
- Terraced house
- Status:
- For sale
- Price
- £ 135,000
- Beds:
- 2
- County
- Derbyshire
- Town
- Belper
- Outcode
- DE56
- Location
- Over Lane, Belper DE56
- Marketed By:
- Hall & Benson
- Posted
- 2024-03-31
- DE56 Rating:
- More Info?
- Please contact Hall & Benson on 01773 420036 or Request Details
Property Description
• Two double bedroom cottage
• Spacious lounge/dining room with beamed ceiling
• Refitted modern bathroom
• Generous rear garden having views over Belper
• Gas central heating and double glazing
• Popular residential area
• No forward chain
A charming two bedroom cottage which is located in a convenient and popular residential area of Belper. The cottage has been maintained to a high standard and benefits from a upstairs bathroom, double bedrooms, side access and sunny private garden to the rear which backs onto parkland and far reaching views over Belper. Ideal for first time buyers and buy to let investors with no forward chain we recommend an early internal inspection to fully appreciate this quality home!
From our office proceed toward the Morrison roundabout and turn left, continue through the market place and onto Spencer Road, at the mini roundabout turn right, at the next turn left onto Kilbourne Road, continue to the top of the hill and turn left onto Over Lane, the property can then be identified by our For Sale board on the left hand side.
Ground floor Entrance vai a PVCu double glazed door to:
Lounge/diner 26'6" x 14'2" (8.08m x 4.32m). A light and spacious lounge diner having PVCu windows to the front and rear, two radiators, under stairs storage cupboard, laminate flooring, door opening to carpeted staircase rising to first floor and door to:
Kitchen 8'9" x 8'2" (2.67m x 2.5m). Fitted with a matching range of wall, base and drawer units having work top space over, tiled splash backs and incorportaing stainless inset sink with drainer, intergrated electric oven with gas hob and extractor hood over, space for washing machine, space for under counter fridge, PVCu double glazed window to rear, PVCu double glazed door to rear, wall mounted refitted boiler.
First floor
Landing Having Loft access hatch, laminate flooring, storage cupboard, doors to:
Bedroom 1 16'6" x 13'1" (5.03m x 3.99m). With a PVCu double glazed window to front, carpeted, radiator.
Bedroom 2 12'3" x 10'8" (3.73m x 3.25m). With a PVCu double glazed window to rear having views over Belper, carpeted, radiator.
Bathroom A modern white bathroom suite comprising; Panel bath with electric shower over, pedestal wash hand basin, low level WC, full height ceramic tiling, vinyl flooring, airing cupboard housing hot water tank, PVCu obscure double glazed window to rear.
Outside To the rear of the property is a generous enclosed garden having views over Belper. There is a patio area, lawned area, composting area, several shrubs trees and hedges and timber shed. Gated access to the side leads to the front property where there is a front garden enclosed by boundary wall and hedging with a gravelled area.
Please note The property is owned by a member of staff employed by Hall and Benson
Estate Agents.
Property Location
Marketed by Hall & Benson
Disclaimer Property descriptions and related information displayed on this page are marketing materials provided by Hall & Benson. estateagents365.uk does not warrant or accept any responsibility for the accuracy or completeness of the property descriptions or related information provided here and they do not constitute property particulars. Please contact Hall & Benson for full details and further information.


