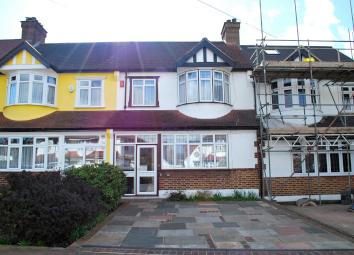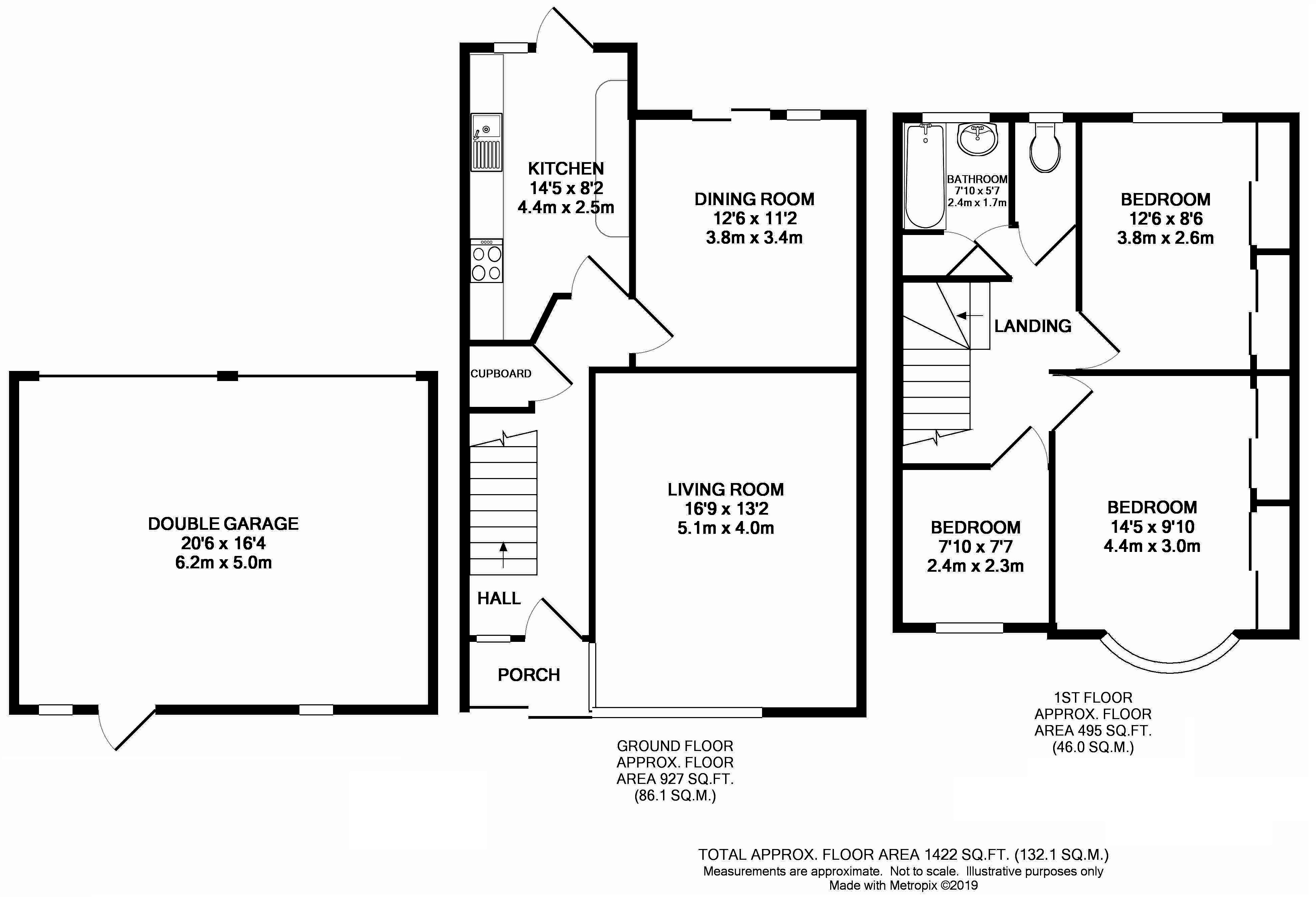Terraced house for sale in Beckenham BR3, 3 Bedroom
Quick Summary
- Property Type:
- Terraced house
- Status:
- For sale
- Price
- £ 550,000
- Beds:
- 3
- Baths:
- 1
- Recepts:
- 2
- County
- London
- Town
- Beckenham
- Outcode
- BR3
- Location
- Ernest Grove, Beckenham BR3
- Marketed By:
- Elite & Co
- Posted
- 2019-04-28
- BR3 Rating:
- More Info?
- Please contact Elite & Co on 020 3641 4474 or Request Details
Property Description
Entrance porch Double glazed enclosed entrance porch.
Entrance hall Entrance door with windows to side and above, under stairs' storage cupboard, radiator, carpet flooring.
Reception one 16' 9" x 13' 2" (5.11m x 4.01m) Double glazed bay window to front, double glazed window to side, featured fireplace, radiator, carpet flooring.
Reception two 12' 6" x 11' 2" (3.81m x 3.4m) Double glazed window to rear, double glazed sliding door to rear, radiator, part laminate and part carpet flooring.
Kitchen 14' 5" x 8' 2" (4.39m x 2.49m) Double glazed window to rear, double glazed patio door to rear, wall and base units with work surfaces, integral gas hob with extractor hood above, integral double oven, sink with mixer tap, space for fridge freezer, space and plumbing for washing machine, cushion flooring, part tiled walls.
Landing Access to insulated loft area via loft ladder, carpet flooring.
Bedroom one 14' 5" x 9' 10" (4.39m x 3m) Double glazed bay window to front, built in wardrobe with sliding doors, radiator, carpet flooring.
Bedroom two 12' 6" x 8' 6" (3.81m x 2.59m) Double glazed window to rear, built in wardrobe with sliding doors, radiator, pedestal wash hand basin, carpet flooring.
Bedroom three 7' 10" x 7' 7" (2.39m x 2.31m) Double glazed window to front, coved ceiling, radiator, carpet flooring.
Bathroom Double glazed window to rear, panelled bath with mixer tap and shower attachment, pedestal wash hand basin, radiator, airing cupboard housing hot water tank, cushion flooring.
Separate W/C Double glazed window to rear, low level w/c, cushion flooring.
Rear garden Double detached garage to rear, paved patio area, laid to lawn with flower borders, mature trees and shrubs.
Parking Off street parking to front.
Property Location
Marketed by Elite & Co
Disclaimer Property descriptions and related information displayed on this page are marketing materials provided by Elite & Co. estateagents365.uk does not warrant or accept any responsibility for the accuracy or completeness of the property descriptions or related information provided here and they do not constitute property particulars. Please contact Elite & Co for full details and further information.


