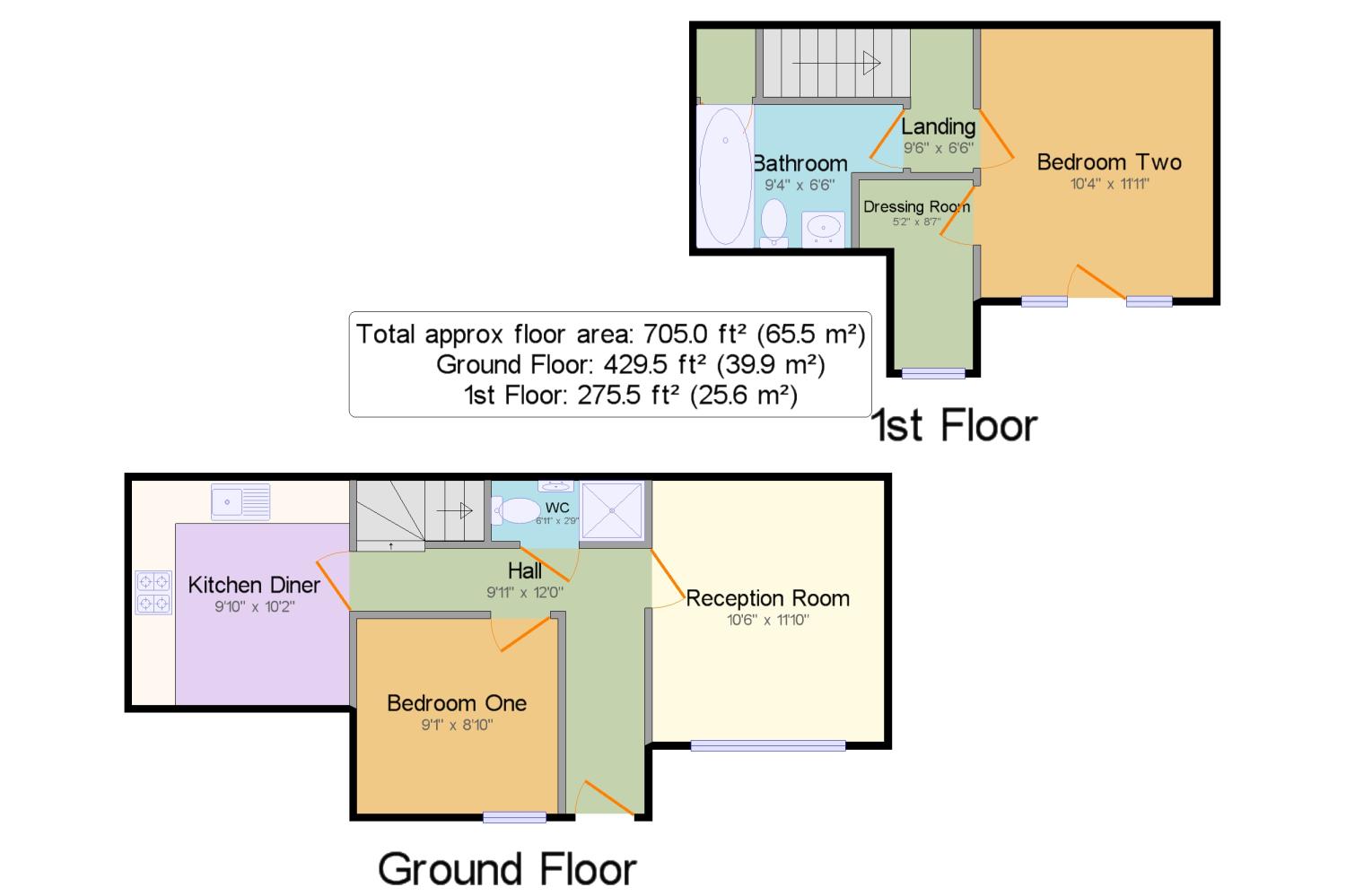Terraced house for sale in Beckenham BR3, 2 Bedroom
Quick Summary
- Property Type:
- Terraced house
- Status:
- For sale
- Price
- £ 400,000
- Beds:
- 2
- Baths:
- 2
- Recepts:
- 1
- County
- London
- Town
- Beckenham
- Outcode
- BR3
- Location
- Birkbeck Road, Beckenham, . BR3
- Marketed By:
- Mann - Beckenham Sales
- Posted
- 2019-01-01
- BR3 Rating:
- More Info?
- Please contact Mann - Beckenham Sales on 020 3463 0319 or Request Details
Property Description
New to the market is this beautifully appointed, modern terrace house built only 4 years ago. This freehold property, set back from the road, is well presented throughout, benefits from built in appliances, and is ready to move straight in to! The property comprises of a large reception room, shower room, double bedroom and modern fitted kitchen on the ground floor whilst upstairs you will find a family bathroom, and a double bedroom complete with Juliette balcony and dressing room!
Perfect First Time Buyer or Investment
Modern Terrace House
Two Double Bedrooms
Excellent Location
Modern Fitted Kitchen
Two Nearby Rail Links
Hall9'11" x 12' (3.02m x 3.66m). UPVC double glazed door. Laminate flooring, painted plaster ceiling, spotlights.
Kitchen Diner9'10" x 10'2" (3m x 3.1m). Skylight window with frosted glass. Radiator, tiled flooring, part tiled walls, painted plaster ceiling, spotlights. Granite effect, composite work surface, fitted wall and base units, stainless steel inset sink with mixer tap and drainer, integrated electric oven, electric hob, stainless steel extractor, integrated dishwasher, integrated washing machine, fridge/freezer.
Reception Room10'6" x 11'10" (3.2m x 3.6m). Double glazed uPVC window facing the front. Radiator, laminate flooring, painted plaster ceiling, ceiling light.
Bedroom One9'1" x 8'10" (2.77m x 2.7m). Double bedroom; double glazed uPVC window facing the front. Radiator, carpeted flooring, painted plaster ceiling, spotlights.
WC6'11" x 2'9" (2.1m x 0.84m). Heated towel rail, tiled flooring, tiled walls, painted plaster ceiling, spotlights. Low level WC, single enclosure shower, wash hand basin, extractor fan.
Bedroom Two10'4" x 11'11" (3.15m x 3.63m). Double bedroom; uPVC double glazed door opening onto a Juliette balcony. Double glazed uPVC window facing the front. Radiator, carpeted flooring, painted plaster ceiling, spotlights.
Dressing Room5'2" x 8'7" (1.57m x 2.62m). Double glazed uPVC window facing the front. Carpeted flooring, painted plaster ceiling, spotlights.
Bathroom9'4" x 6'6" (2.84m x 1.98m). Heated towel rail, tiled flooring, built-in storage cupboard, tiled walls, painted plaster ceiling, spotlights. Low level WC, panelled bath with mixer tap, shower over bath, pedestal sink with mixer tap, extractor fan and shaving point.
Property Location
Marketed by Mann - Beckenham Sales
Disclaimer Property descriptions and related information displayed on this page are marketing materials provided by Mann - Beckenham Sales. estateagents365.uk does not warrant or accept any responsibility for the accuracy or completeness of the property descriptions or related information provided here and they do not constitute property particulars. Please contact Mann - Beckenham Sales for full details and further information.


