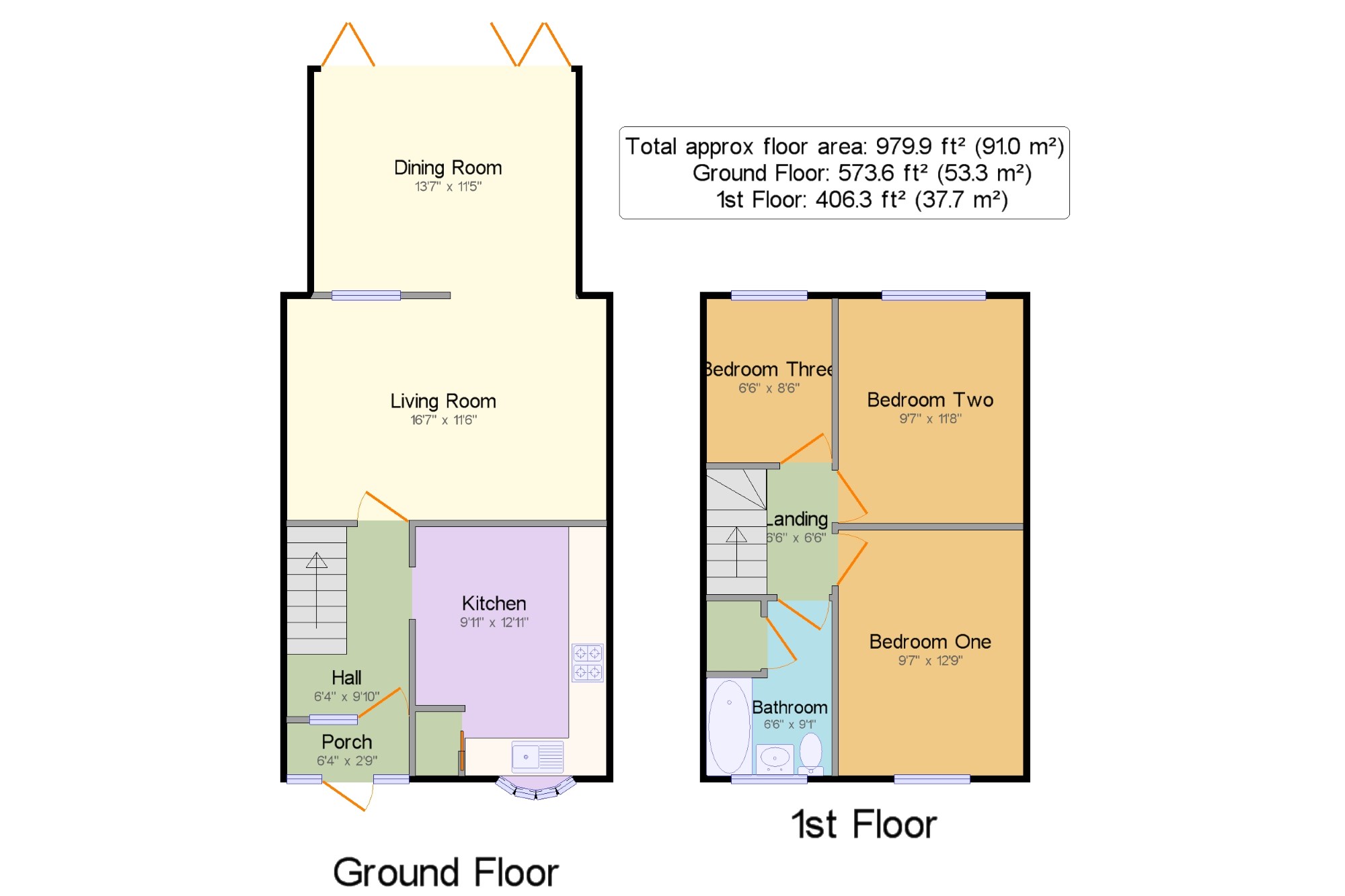Terraced house for sale in Beckenham BR3, 3 Bedroom
Quick Summary
- Property Type:
- Terraced house
- Status:
- For sale
- Price
- £ 490,000
- Beds:
- 3
- Baths:
- 1
- Recepts:
- 2
- County
- London
- Town
- Beckenham
- Outcode
- BR3
- Location
- Kent House Lane, Beckenham, . BR3
- Marketed By:
- Mann - Beckenham Sales
- Posted
- 2018-12-28
- BR3 Rating:
- More Info?
- Please contact Mann - Beckenham Sales on 020 3463 0319 or Request Details
Property Description
On a guide price of £490,000-£510,000, mann are pleased to present this three bedroom family home to the market with driveway for four cars and double garage to the rear. The property benefits from recently installed double glazing throughout and an extension offering an additional reception room with bi-fold doors on the the gorgeous garden. The property comprises of a further reception room, large kitchen, entrance hall, porch, three well proportioned bedrooms and family bathroom. A must view!
Extended Three Bedroom Family Home
Two Large Reception Rooms + Kitchen
Bi-Folding Doors onto Gorgeous Garden
Potential to Extend into Loft (Subject to usual planning)
Double Garage with Lights and Power
Driveway for Four Cars
Porch6'4" x 2'9" (1.93m x 0.84m). UPVC front double glazed door, opening onto the driveway. Double glazed uPVC window facing the front. Tiled flooring, exposed brick, wall lights.
Hall6'4" x 9'10" (1.93m x 3m). UPVC front double glazed door opening in to porch. Double glazed window with patterned glass facing the front. Radiator, parquet style flooring, under stair storage, painted plaster ceiling, original coving, ceiling light.
Kitchen9'11" x 12'11" (3.02m x 3.94m). Double glazed uPVC window facing the front. Radiator, tiled flooring, built-in storage cupboard, original coving, downlights. Composite roll edge work surfaces, fitted wall and base units, stainless steel inset sink with mixer tap and drainer, integrated electric double oven/grill, integrated electric hob, stainless steel extractor, integrated dishwasher, space for washer dryer, fridge/freezer.
Living Room16'7" x 11'6" (5.05m x 3.5m). Radiator, carpeted flooring, painted plaster ceiling, original coving, ceiling light, mantle place with live gas fire and an open chimney.
Dining Room13'7" x 11'5" (4.14m x 3.48m). UPVC bi-fold double glazed door, opening onto the patio. Radiator, carpeted flooring, reflective glass ceiling with fitted blinds, wall lights.
Landing6'6" x 6'6" (1.98m x 1.98m). Carpeted flooring, painted plaster ceiling, original coving, ceiling light, loft access.
Bedroom One9'7" x 12'9" (2.92m x 3.89m). Double bedroom; double glazed uPVC window facing the front. Radiator, carpeted flooring, sliding door wardrobe, original coving, ceiling light.
Bedroom Two9'7" x 11'8" (2.92m x 3.56m). Double bedroom; double glazed uPVC window facing the rear overlooking the garden. Radiator, carpeted flooring, original coving, ceiling light.
Bedroom Three6'6" x 8'6" (1.98m x 2.6m). Single bedroom; double glazed uPVC window facing the rear overlooking the garden. Radiator, carpeted flooring, painted plaster ceiling, original coving, ceiling light.
Bathroom6'6" x 9'1" (1.98m x 2.77m). Double glazed uPVC window with patterned glass facing the front. Heated towel rail, tiled flooring, built-in storage cupboard, tiled walls, painted plaster ceiling, original coving, downlights. Low level WC, panelled bath with mixer tap, shower over bath, pedestal sink with mixer tap.
Property Location
Marketed by Mann - Beckenham Sales
Disclaimer Property descriptions and related information displayed on this page are marketing materials provided by Mann - Beckenham Sales. estateagents365.uk does not warrant or accept any responsibility for the accuracy or completeness of the property descriptions or related information provided here and they do not constitute property particulars. Please contact Mann - Beckenham Sales for full details and further information.


