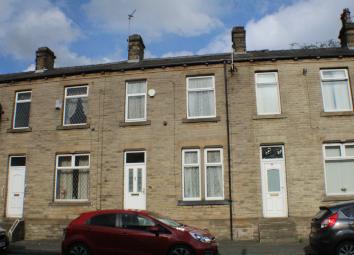Terraced house for sale in Batley WF17, 2 Bedroom
Quick Summary
- Property Type:
- Terraced house
- Status:
- For sale
- Price
- £ 84,950
- Beds:
- 2
- Baths:
- 1
- Recepts:
- 1
- County
- West Yorkshire
- Town
- Batley
- Outcode
- WF17
- Location
- Common Road, Batley WF17
- Marketed By:
- Local Properties
- Posted
- 2024-04-30
- WF17 Rating:
- More Info?
- Please contact Local Properties on 01928 798163 or Request Details
Property Description
***** well presented two double bedroom mid terrace house - lounge & breakfast kitchen - garden to rear - no chain ***** This property has gas central heating (new boiler installed April 2018), UPVc double glazing and burglar alarm and comprises: Entrance vestibule, lounge, breakfast kitchen, storage cellar, landing, two double bedrooms, bathroom. To the outside, there is an enclosed garden to the rear and on street parking to the front. The property is conveniently located for access to all local amenities, Dewsbury & District Hospital and neighbouring towns. In our opinion, this property could be occupied with the minimum of expense and viewing is recommended.
Entrance vestibule PVCu front entrance door. Gas central heating radiator. Stairs to first floor.
Lounge 15' 0" x 12' 10" (4.57m x 3.91m) PVCu double glazed window to front. Gas central heating radiator. Fireplace surround with cast iron inset and Living Flame gas fire. Coving to ceiling.
Breakfast kitchen 11' 0" x 8' 2" (3.35m x 2.49m) With base and wall units incorporating double pot sink. Granite worktops and tiled splashbacks. Gas cooker point. Plumbing for automatic washing machine. Access to cellar. PVCu double glazed window and door to rear. Gas central heating radiator.
Cellar With power, light and fitted shelving.
Landing Access to fully boarded loft with power and light via pull down ladder.
Bedroom one 15' 0" x 9' 11" (4.57m x 3.02m) Two PVCu double glazed windows to front. Gas central heating radiator. Coving to ceiling.
Bedroom two 11' 0" x 7' 10" (3.35m x 2.39m) PVcu double glazed window to rear. Gas central heating radiator. Fitted storage cupboard to recess.
Bathroom Fully tiled with three piece suite comprising: Bath with shower attachment and screen, pedestal wash hand basin, low flush wc. Heated towel rail. Extractor fan.
Exterior Enclosed gravelled garden to rear. On street parking to front.
How to get there From Birstall Town Centre proceed down Smithies Lane and go straight ahead at the traffic lights onto Smithies Moor Lane. Turn left at the T junction onto White Lee Road and go straight ahead at the traffic lights onto Common Road. Number 10 will be found on the left hand side, signified by our For Sale board.
Property Location
Marketed by Local Properties
Disclaimer Property descriptions and related information displayed on this page are marketing materials provided by Local Properties. estateagents365.uk does not warrant or accept any responsibility for the accuracy or completeness of the property descriptions or related information provided here and they do not constitute property particulars. Please contact Local Properties for full details and further information.

