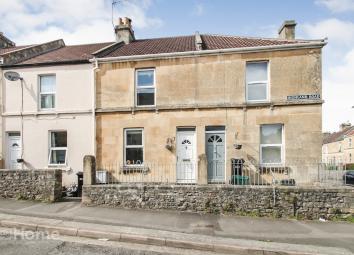Terraced house for sale in Bath BA2, 3 Bedroom
Quick Summary
- Property Type:
- Terraced house
- Status:
- For sale
- Price
- £ 299,950
- Beds:
- 3
- Baths:
- 1
- County
- Bath & N E Somerset
- Town
- Bath
- Outcode
- BA2
- Location
- Highland Road, Bath BA2
- Marketed By:
- @ Home Estate Agents
- Posted
- 2024-05-17
- BA2 Rating:
- More Info?
- Please contact @ Home Estate Agents on 01225 288199 or Request Details
Property Description
An excellent opportunity has arisen to purchase this superb period, terraced property situated in a highly sought after cul de sac location on the fringes of the City. The property boasts an abundance of period character, wood burning stove, stripped period style floor boards, gas central heating, double glazing as well as a secluded and low maintenance garden to the rear. Internally the property enjoys a lounge, dining room, fully fitted kitchen with appliances, three bedrooms and a bathroom. Additionally, there is easy access to the local Costa coffee, M&S food hall and an assortment of local facilities and schools. The cycle track is just around the corner and there are wonderful transport links to Bath City Centre and Bristol. An early inspection is highly recommended.
Entrance Lobby:
Part double glazed door to front aspect with double glazed window over. Electric meter and fuse box. Stripped wooden floor boards.
Entrance Hall:
Single glazed door to front aspect. Radiator. Period style floor boards. Stairs rising to first floor landing. Door to: -
Dining Room: 3.73m x 3.53m
Double glazed window to rear aspect. Under stairs cupboard with shelving. Radiator. Stripped wooden floor boards. Door to kitchen and access to: -
Lounge: 3.56m x 3.25m
Double glazed window to front aspect. Radiator. Ceiling cornicing. Telephone point. Period style stripped wooden floor boards. Wood burning stove.
Kitchen: 2.56m x 2.55m
Luxury appointed kitchen with ceramic sink unit and swan neck mixer tap over. Range of cream base level and wall mounted unit. Wood effect work surfaces. Vaillant gas combination boiler. Inset induction hob with stainless steel canopy hood over and double oven under. Integrated dishwasher. Space for fridge/ freezer. Tiled flooring. Under unit halogen lighting. Double glazed window to side aspect.
Lobby:
Tiled flooring with under floor heating. Cupboard housing plumbing for washing machine. Double glazed door to rear garden and access to external store cupboard with adjacent porch. Door to: -
Bathroom:
White suite of panelled bath with mixer shower and screen. Low flush WC. Wash hand basin. Chrome towel radiator. Tiled floor and walls. Under floor heating. Extractor fan. Double glazed window to rear aspect.
First Floor Landing:
Doors to all rooms. Loft access.
Bedroom: 4.34m x 3.59m
Double glazed window to front aspect. Radiator. Pleasant South facing aspect to front.
Bedroom: 3.76m x 2.61m
Double glazed window to rear aspect. Radiator. Period style ornamental fireplace.
Bedroom: 2.59m x 2.55m
Double glazed window to rear aspect. Radiator.
Front Garden:
Path with ornamental railing and access to neighbouring property.
Rear Garden:
Patio area. Mature hedges. Rear pedestrian access. Laid mainly to lawn. Fence panelling. Further patio area. Gravelled path with landscaped area including shrubs. Period style brick wall. Convenient concrete store behind traditional style French Grey door.
Disclaimer
Please note that these particulars do not constitute or form part of an offer or contract, nor may they be regarded as representations. All interested parties must verify their accuracy and your solicitor must verify tenure/lease information, fixtures and fittings and planning/ building regulation consents. All dimensions are approximate and quoted for guidance only. Reference to appliances and/or services does not imply that they are necessarily in working order or fit for the purpose.
Property Location
Marketed by @ Home Estate Agents
Disclaimer Property descriptions and related information displayed on this page are marketing materials provided by @ Home Estate Agents. estateagents365.uk does not warrant or accept any responsibility for the accuracy or completeness of the property descriptions or related information provided here and they do not constitute property particulars. Please contact @ Home Estate Agents for full details and further information.


