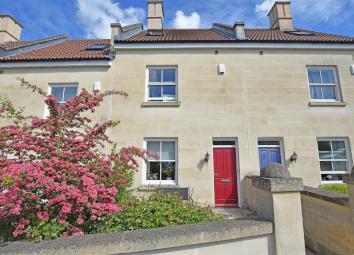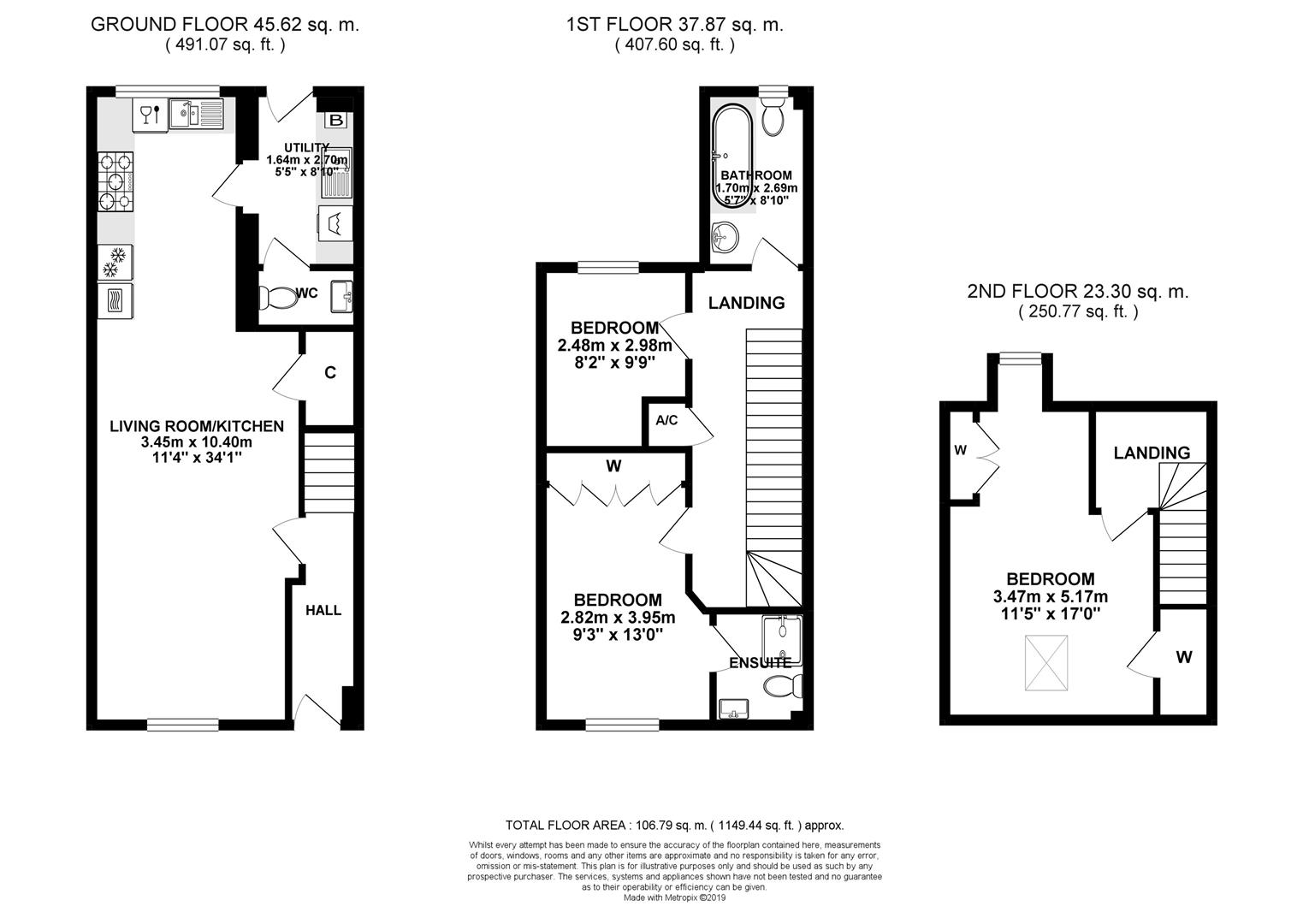Terraced house for sale in Bath BA2, 3 Bedroom
Quick Summary
- Property Type:
- Terraced house
- Status:
- For sale
- Price
- £ 500,000
- Beds:
- 3
- Baths:
- 2
- Recepts:
- 1
- County
- Bath & N E Somerset
- Town
- Bath
- Outcode
- BA2
- Location
- Bruton Avenue, Bath BA2
- Marketed By:
- Wentworth Estate Agents
- Posted
- 2024-05-17
- BA2 Rating:
- More Info?
- Please contact Wentworth Estate Agents on 01225 288061 or Request Details
Property Description
An immaculately presented mid-terrace three bedroom family home situated in the desirable area of Bear Flat on the southern slopes of Bath. The property boasts light, modern accommodation set over three floors along with two private parking spaces.
Location
This stunning property is set in the ever popular area of Bear Flat on the Southern slopes of Bath. This popular location provides a host of independent and local shopping outlets and is well placed for access to the City Centre either on foot or by public transport, thanks to a regular bus service. There are good commuter links, with Bath Spa train station easily accessible and within an easy walking distance. There are a good selection of local primary and secondary schools within the vicinity of Bear Flat making this a very attractive area of Bath to live in.
Internal Description
On entering the main hall you have stairs leading up to the first floor and a door to the left which leads to all of the ground floor accommodation. This is a light, flexible open plan area with the kitchen situated to the rear. The sitting area is located to the front with views out over the front garden whilst the dining area and kitchen flow seamlessly together. The kitchen is modern, and comprises of wall and base units with worktops over, an inset sink and drainer. And include built in appliances such as a dishwasher, fridge/freezer and oven. There is a window to the rear aspect looking out to the rear garden and a glass roofing to provide a light and airy feel. There is a door from the kitchen which leads to a utility room and cloakroom. The utility room is a great additional storage area and has plumbing for a washing machine, From here there is access out to the rear garden as well as into the cloakroom.
On the first floor there are two bedrooms and the family bathroom as well as stairs leading up to the second floor. The main bathroom has been refurbished to provide a modern and stylish finish. The bathroom offers a white suite with tiled walls, a bath with a waterfall shower over, hand held shower, a heated towel rail, a W/C and a wash hand basin. The master bedroom sits at the front of the house, with a refurbished en-suite. The en-suite is a white suite with tiled walls, it has a shower cubicle, wash hand basin and a W/C. Bedroom three is also on the first floor and is currently being used as home office. Once on the second floor you have another double bedroom with skylight windows to the front and dormer window to the rear aspects making this an extremely light room.
External Description
Externally to the rear you have a patio area which leads out onto a lawn with a circular patio to the rear, perfect for the al-fresco dining. The rear garden is bounded by fencing and walling with mature bedding with a range of flowers and shrubs . To the front of the property you have a pretty, low maintenance garden with a pathway way leading to your front door. This is bound by a walls and there is a range of aesthetically planted mature shrubs.
Agents Note
The Property Misdescriptions Act 1991. The Agent has not tested any apparatus, equipment, fixtures and fittings or services and so cannot verify that they are in working order or fit for the purpose. A Buyer must obtain verification from their Legal Advisor or Surveyor. Stated measurements are approximate and any floor plans for guidance only. References to the tenure of a property are based on information supplied by the Seller. The Agent has not had sight of the title documents and a Buyer must obtain verification from their Legal Advisor.
Property Location
Marketed by Wentworth Estate Agents
Disclaimer Property descriptions and related information displayed on this page are marketing materials provided by Wentworth Estate Agents. estateagents365.uk does not warrant or accept any responsibility for the accuracy or completeness of the property descriptions or related information provided here and they do not constitute property particulars. Please contact Wentworth Estate Agents for full details and further information.


