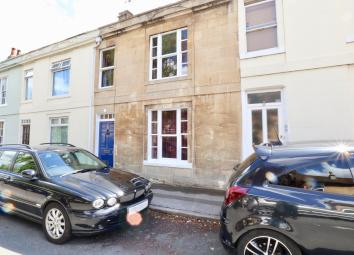Terraced house for sale in Bath BA2, 2 Bedroom
Quick Summary
- Property Type:
- Terraced house
- Status:
- For sale
- Price
- £ 335,000
- Beds:
- 2
- Baths:
- 1
- Recepts:
- 2
- County
- Bath & N E Somerset
- Town
- Bath
- Outcode
- BA2
- Location
- Denmark Road, Bath BA2
- Marketed By:
- Complete Estate Agents
- Posted
- 2024-04-02
- BA2 Rating:
- More Info?
- Please contact Complete Estate Agents on 01249 799989 or Request Details
Property Description
Denmark Street is positioned within the heart of Oldfield Park close to schooling, local amenities and with good access to Lower Bristol Road and Oldfield Park Train Station. A popular location with a vibrant community that is approximately a 15 minute walk into Bath City Centre.
This is a lovely and spacious Grade II listed home that has been extended on the ground floor (further options to extend subject to local planning permission), with two double bedrooms on the first floor and a split-level Southerly Aspect Rear Garden. Furthermore, there is Off Road Parking for two cars. Neighbouring properties have built garages which may also be worth thinking about, subject to planning consent.
Entry into the home is via the front door opening to a Reception Hallway. Instantly you can see the blend of period features mixed with more modern day fittings. Stairs lead to the first floor and doors open to:
The Sitting Room is a bright and airy room with a feature fireplace. The second reception room is also a good comfortable size with a windows overlooking the rear garden.
The Kitchen is fitted with a range of wall and base storage units with a work surface over. There is space for a tall Fridge/Freezer as well as a cooker. Additional space for white goods can be found in a very handy storage cupboard located in the inner hallway. Here you will also find a door giving you access to the garden.
The Shower Room is located on the ground floor and is mainly tiled with a double shower tray, wash hand basin and w/c.
The First Floor has an expansive landing with southerly windows as well as a sky light. Both bedrooms are double in size with the main bedroom measuring 17 x 11’10.
The Rear Garden is arranged on split levels that include a patio area, decking area and a pebbled path that leads to the rear with a timber shed and parking for two cars side by side.
All in all, this is a lovely home, deceptively spacious with potential! Period features such as the sash windows give a respectful nod to the past whilst more modern fittings bring comfort and ease. To fully appreciate this home, an internal viewing is highly recommended.
Property Location
Marketed by Complete Estate Agents
Disclaimer Property descriptions and related information displayed on this page are marketing materials provided by Complete Estate Agents. estateagents365.uk does not warrant or accept any responsibility for the accuracy or completeness of the property descriptions or related information provided here and they do not constitute property particulars. Please contact Complete Estate Agents for full details and further information.


