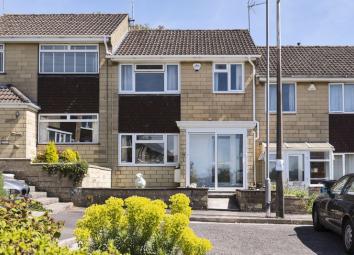Terraced house for sale in Bath BA2, 3 Bedroom
Quick Summary
- Property Type:
- Terraced house
- Status:
- For sale
- Price
- £ 325,000
- Beds:
- 3
- Baths:
- 1
- Recepts:
- 1
- County
- Bath & N E Somerset
- Town
- Bath
- Outcode
- BA2
- Location
- Oldfield Lane, Bath BA2
- Marketed By:
- Fidelis Independent Estate Agents
- Posted
- 2024-05-17
- BA2 Rating:
- More Info?
- Please contact Fidelis Independent Estate Agents on 01225 288068 or Request Details
Property Description
Located at the head of a cul-de-sac within walking distance of local amenities, this well presented mid terraced family home boast garage and off street parking. The accommodation is arranged over two levels with sitting room to the front, and an open plan kitchen/diner to the rear both enjoying a pleasant private outlook. Upstairs are three good sized bedrooms and a modern bathroom.
The Property
An Immaculate three bedroom 1960’s terraced house in a prime position at the top of a quiet cul-de-sac with a garage and off street parking off a small rear lane.
Enter into a welcoming entrance hall with space for coats and shoes and stairs leading to the first floor. Inside the sitting room which is light and bright, there is a focal point electric fire and doorway leading to the kitchen/breakfast room. This is a modern white contemporary kitchen with built-in appliances, double glazed window with direct garden access.
The first floor boasts three bedrooms and a modern bathroom. The rear garden can be accessed from the rear of the property small but tranquil outdoor space, perfect for alfresco dining. The garage and off street parking is approached off Walnut drive, but you have pedestrian access from the rear via a small lane.
The Situation
Oldfield Lane is a small road in Oldfield Park where properties are located on one side of the road only and traffic is one way. St Johns Primary School lies within close proximity of the house, and Moorlands Primary and Beechen Cliff and Hayesfield secondary schools are all within walking distance. Moorland Road is a level walk from the property and hosts a variety of local shops, supermarkets a bank, coffee shops, take-aways and local lounge/bar. Oldfield Park station is ideal for those commuting to Bristol or the mod at Abbey Wood. A childrens park is approximately ten minutes walk from the property and a regular bus service to the city centre runs from King Edward Road at the top of Oldfield Lane. The city centre is also in walking distance, approximately 1.5 miles.
Entrance Hall
Sitting Room
Double glazed window to the front.
Kitchen/Diner
Two Double glazed windows to the rear, double glazed door to outside, a modern white kitchen with a range of wall and base units with laminate work tops, single bowl sink with mixer tap, built-in electric hob with extractor filter over, built-in electric oven, plumbing for washing machine, built-in cupboard, space for table and chairs.
First Floor Landing
Access to loft space, built-in cupboard.
Bedroom One
Double glazed window with views, a range of built-in wardrobes and cupboards.
Bedroom Two
Double glazed window to rear, built-in wardrobe and cupboards.
Bedroom Three
Double glazed window to front.
Bathroom
Outside
There is a small open plan garden to the front with steps leading to the front door. At the rear is enclosed garden with lawn, raised flower beds, patio and rear pedestrian access which leads to the garage and off street parking.
Garage
Located off Walnut Drive in a separate block is a single garage with metal up and over door, with parking in front.
Property Location
Marketed by Fidelis Independent Estate Agents
Disclaimer Property descriptions and related information displayed on this page are marketing materials provided by Fidelis Independent Estate Agents. estateagents365.uk does not warrant or accept any responsibility for the accuracy or completeness of the property descriptions or related information provided here and they do not constitute property particulars. Please contact Fidelis Independent Estate Agents for full details and further information.


