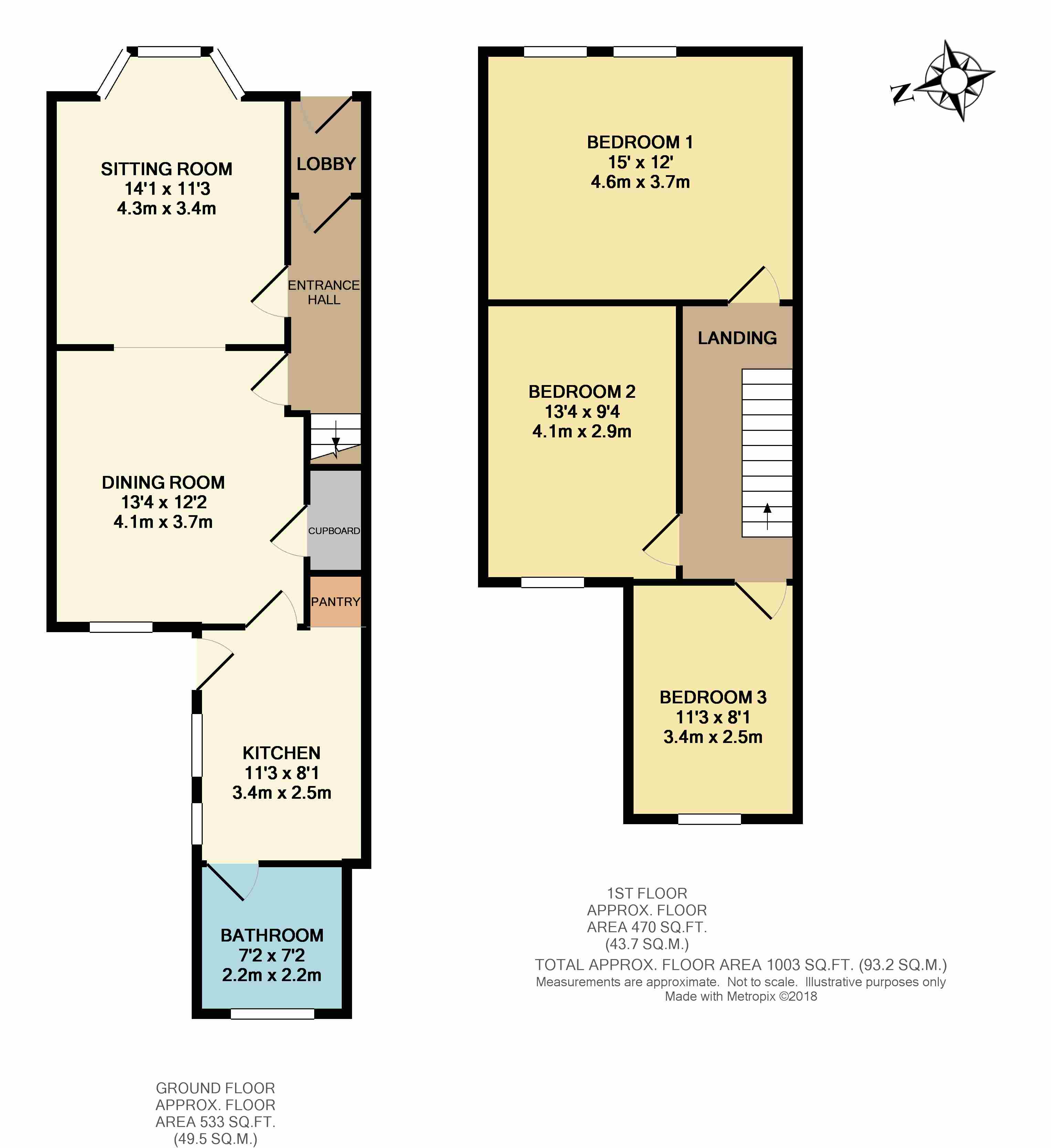Terraced house for sale in Bath BA2, 3 Bedroom
Quick Summary
- Property Type:
- Terraced house
- Status:
- For sale
- Price
- £ 350,000
- Beds:
- 3
- Baths:
- 1
- Recepts:
- 2
- County
- Bath & N E Somerset
- Town
- Bath
- Outcode
- BA2
- Location
- St Kildas Road, Oldfield Park, Bath BA2
- Marketed By:
- Madison Oakley
- Posted
- 2018-12-17
- BA2 Rating:
- More Info?
- Please contact Madison Oakley on 01225 288035 or Request Details
Property Description
Agents notes Packed with features, tucked away at the south end of the road and offering 1003sqft of space - this two storey no chain Edwardian three bedroom terrace also benefits from a west facing level rear garden, two open plan original receptions and an open front aspect. Sash windows, fireplaces, plasterwork and exposed floorboards aplenty alongside modern kitchen and bathroom fittings. Absolutely ready to move into and a prime position close to Moorland shopping and Oldfield station. Further expansion potential above and to the rear judging by neighbours. Sole Agents
In 1886, the sum total of habitation in this area was Moorfield House (where Shaftesbury Mews is now) and Moorfield Terrace (the beginning of what would become Moorland Road). Constructed from 1889 onwards by James Tilley, St Kildas Rd was named after an Outer Hebridean archipelago of four islands now designated as a World Heritage site. The top of the road became a favourite spot for Victorian tourists to enjoy the spectacular view of the Royal Crescent and the slopes of Lansdown - at the time, the view was enhanced by the 200ft spire of St Andrews Church behind the crescent (destroyed in enemy action during the Bath Blitz). By 1902, Nos 34 through 48 were still under construction and unoccupied.
By 1911, the occupier of this property was William J Miles (carpenter), with neighbours Herbert J Thomas (dentists assistant) and John Lewis.
These Edwardian properties are slightly larger than many of their older neighbours and enjoy access to the Linear Park at the south end of the road. This particular property has a lovely open aspect straight down Melcombe Road at the front and a leafy west facing rear view over Cynthia Rd gardens.
Entrance hall Top lit panelled front door, dado rail, coved ceiling, gas meter, part decorative glazed original internal door, electric meter and fuseboard, ornamental plaster arch, stairs to first floor.
Sitting room Triple sash front bay window, two radiators, corniced ceiling, picture rail, cast iron fireplace with flanking alcove dresser units, archway to dining room.
Dining room Rear sash window, radiator, exposed floorboards, understairs storage cupboard.
Kitchen Double glazed side window, double glazed door to rear garden, additional side window, understairs pantry area, base and wall units with worktops and inset sink/drainer, cooker point, plumbing for washing machine, radiator.
Bathroom Double glazed rear window, radiator, panelled bath with mixer/spray shower tap, pedestal basin, low level W.C, extractor fan.
Landing Loft access, dado rail.
Bedroom 1 Two front sash windows, coved ceiling, original cast iron fireplace, radiator.
Bedroom 2 Rear sash window, radiator, original cast iron fireplace.
Bedroom 3 Rear sash window, radiator, original cast iron fireplace, corner linen cupboard housing Viessmann gas combination boiler.
Rear garden 28ft x 16ft plus side return - west facing
Patio, lawn and borders. Fences to side and rear. Gated rear pedestrian access.
Property Location
Marketed by Madison Oakley
Disclaimer Property descriptions and related information displayed on this page are marketing materials provided by Madison Oakley. estateagents365.uk does not warrant or accept any responsibility for the accuracy or completeness of the property descriptions or related information provided here and they do not constitute property particulars. Please contact Madison Oakley for full details and further information.


