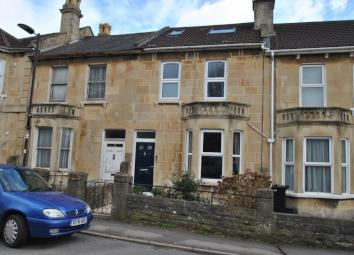Terraced house for sale in Bath BA1, 4 Bedroom
Quick Summary
- Property Type:
- Terraced house
- Status:
- For sale
- Price
- £ 499,500
- Beds:
- 4
- Baths:
- 2
- County
- Bath & N E Somerset
- Town
- Bath
- Outcode
- BA1
- Location
- Locksbrook Road, Bath BA1
- Marketed By:
- Pritchards
- Posted
- 2024-04-24
- BA1 Rating:
- More Info?
- Please contact Pritchards on 01225 288603 or Request Details
Property Description
Guide Price: £499,500 Introduction
A particularly well presented period house with deceptively spacious and versatile accommodation in a most convenient position just over a mile from the centre of Bath. The property has been the subject of an impressive loft conversion in recent years and now offers excellent family accommodation over 3 floors.
• Popular residential area close to a number of good schools, Royal Victoria Park and the city
• 4 bedrooms, bathroom and en suite shower room
• Sitting room with bay window and working fireplace
• Dining room with access into garden
• Kitchen/breakfast room, utility/cloakroom
• Attractive enclosed south east facing rear garden
• Detached single garage with automated door
• Cellarage comprising 3 rooms (in total approximately 25 ft x 15’6 ft (5’7 ft ceiling height)
• Pleasant open views to the rear
• Internal area: 1426 sq ft/ 132.5 sq m
Location
Locksbrook Road occupies a convenient position, just over a mile from the City Centre. The popular “The Grocer” delicatessen/café is just yards away with the extensive range of shops and amenities in both Chelsea Road and Weston Village also close by, as is the Royal United Hospital and Royal Victoria Park with its delightful Botanical Gardens and fantastic children’s playground. The World Heritage City of Bath is renowned for its architecture as well as its cultural and leisure amenities, including an ample selection of shops, bars and restaurants and the Theatre Royal, Bath Abbey, the Thermae Bath Spa and the Roman Baths. It further benefits from ample sporting facilities including the excellent University Campus Sports Centre. Bath Spa Railway Station has high speed rail links to London Paddington (approximately 90 minutes), Bristol Temple Meads and the West Country Rail Network. Junction 18 of the M4 accessing London, Bristol and the M5 servicing the Midlands and the South West is located at Tormarton which is approximately 10 miles north of the city.
Externally
Small paved front garden with flower bed.
Delightful rear garden facing south east and comprising decked terraces and small paved terrace (water tap), leading to level upper lawned area with raised flower beds. Pedestrian access to detached garage 18’9 ft x 11ft with electric light and power and automated up and over door.
Services
We are advised that mains gas, electricity, water and drainage are supplied to the property.
Useful Local Information Website
Bath & North East Somerset Council Website including schools, council tax
Energy Performance Certificate
To follow
Directions
From Queen Square proceed down Charlotte Street and along the Upper Bristol Road. Pass the Royal Victoria Park playground on the right and continue straight on at the Windsor Bridge traffic lights. Turn left immediately after The Grocer delicatessen/café into Locksbrook Road and the property will be found almost immediately on the left hand side.
Crown Copyright. All rights reserved. License number .
Appointments to view and all negotiations must be conducted through the agents. These particulars do not constitute, nor constitute any part of, any offer or contract and all statements made herein are made without responsibility on the part of Pritchards or the Vendor. Any intending purchaser should satisfy themselves as to their correctness. The Vendor does not make nor give, and neither Pritchards nor any person on their employment has any authority to make or give, any representation or warranty in relation to this property. These particulars are supplied on the understanding that all negotiations are conducted through the agents above. Ref 197/jb
Property Location
Marketed by Pritchards
Disclaimer Property descriptions and related information displayed on this page are marketing materials provided by Pritchards. estateagents365.uk does not warrant or accept any responsibility for the accuracy or completeness of the property descriptions or related information provided here and they do not constitute property particulars. Please contact Pritchards for full details and further information.



