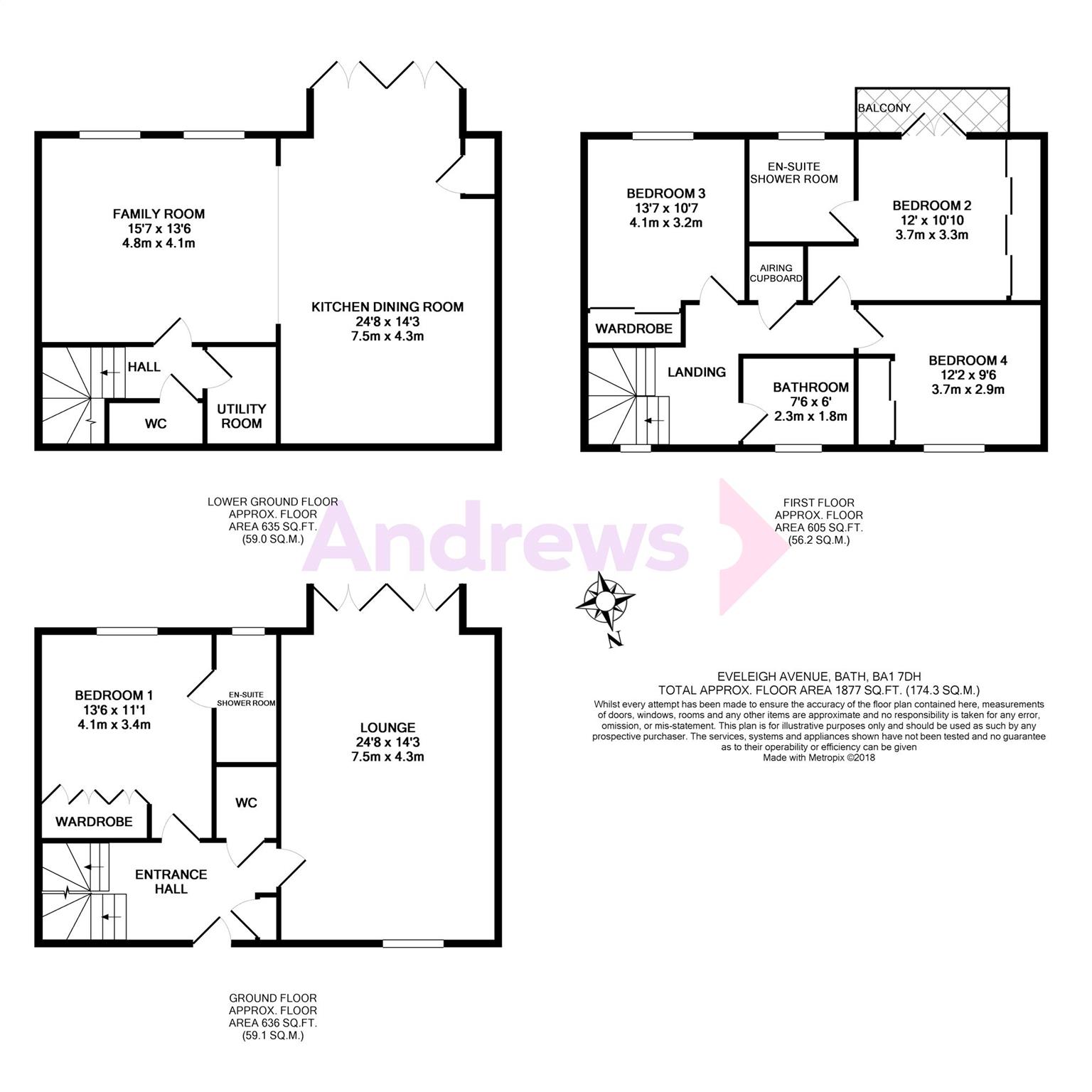Terraced house for sale in Bath BA1, 4 Bedroom
Quick Summary
- Property Type:
- Terraced house
- Status:
- For sale
- Price
- £ 599,950
- Beds:
- 4
- Baths:
- 3
- Recepts:
- 2
- County
- Bath & N E Somerset
- Town
- Bath
- Outcode
- BA1
- Location
- Eveleigh Avenue, Bath, Somerset BA1
- Marketed By:
- Andrews - Bath Central
- Posted
- 2018-10-24
- BA1 Rating:
- More Info?
- Please contact Andrews - Bath Central on 01225 839320 or Request Details
Property Description
This fabulous family home has spacious rooms throughout and offers over 1800 square feet of accommodation across three floors. The home is well presented having been updated by the current owners. Offering four double bedrooms, all with fitted wardrobes and two of which have en-suite shower rooms with the master also having a balcony and far reaching view. The 24'8 x 14'3 lounge is dual aspect and has two 'Juliet' balconies. However what really makes the home special is the huge 30'4 x 24'8 kitchen dining family room which incorporates the vast majority of the ground floor. A truly great home that would suit a busy modern family or professionals who love to entertain.
Entrance Hall
Cornicing. Cloaks cupboard. Wall mounted radiator. Phone point. Power points. Staircase to upper and lower floors.
Cloakroom
Part tiled walls. Wash hand basin. Low level WC. Ceramic tiled floor. Heated towel rail.
Lounge (7.52m x 4.34m)
Dual aspect with double glazed sash window to front and two double glazed French doors to Juliet balconies at the rear. Plantation shutters to windows and French doors. Cornicing. Four wall mounted radiators. TV point. Phone point. Power points.
Bedroom 1 (4.11m x 3.38m)
Double glazed sash window to rear. Cornicing. Range of built-in wardrobes. Wall mounted radiator. TV point. Power points. Door to en-suite shower room.
En-suite shower room:
Double glazed sash window to rear. Part tiled walls. Shower cubicle. Wash hand basin with wall mounted mirror above. Low level WC. Ceramic tiled floor. Heated towel rail. Extractor fan.
Kitchen/Dining Room (7.52m x 4.34m)
Two double glazed French doors out to rear garden. Cornicing. One and a half bowl inset sink and drainer unit. Range of matching base and wall units, cupboards and drawers. Granite worktops and tiled wall. Island unit with breakfast bar. Integrated Bosch appliances: Dishwasher, induction hob, double electric oven, fridge/freezer. Stainless steel and glass cooker hood. Three wall mourned radiators. Power points. Oak flooring.
Family Room (4.75m x 4.11m)
Two double glazed sash window to rear. Cornicing. TV point. Phone point. Power points. Two wall mounted radiators. Oak flooring. Open to kitchen/dining room.
Utility Room
Range of wall and base unit. Laminated worktops. Single bowl inset sink unit. Space and plumbing for washing machine. Space for tumble dryer. Wall mounted radiator. Power points. Oak flooring.
Downstairs WC
Part tiled walls. Wash hand basin. Low level WC. Heated towel rail. Oak flooring. Extractor fan.
First Floor Landing
Double glazed sash window to front. Airing cupboard. Wall mounted radiator. Access to boarded loft via drop down ladder. Doors to bedroom 2, bedroom 3, bedroom 4 and bathroom.
Bedroom 2 (3.66m x 3.30m)
Double glazed French doors to balcony with plantation shutters. Cornicing. Range of built-in wardrobes with bespoke boudoir cabinet. Wall mounted radiator. TV point. Power points. Door to en-suite shower room.
En-suite shower room:
Double glazed sash window to rear. Fully tiled walls. Shower cubicle. Vanity unit wash hand basin with wall mounted mirror above, vanity light and shaver point. Low level WC. Ceramic tiled floor. Heated towel rail. Extractor fan.
Bedroom 3 (4.14m x 3.23m)
Double glazed sash window to rear. Cornicing. Built-in wardrobe. Wall mounted radiator. Power points.
Bedroom 4 (3.71m x 2.90m)
Double glazed sash window to front. Cornicing. Built-in wardrobe. Wall mounted radiator. Power points.
Bathroom (2.29m x 1.83m)
Double glazed sash window to front. Recessed lighting. Fully tiled walls. Panelled p-shaped bath with mixer tap and shower screen over. Vanity unit wash hand basin with wall mounted mirror above, vanity light and shaver point. Low level WC. Heated towel rail. Extractor fan.
Rear Garden (8.53m x 8.10m)
Southerly facing. Walled to sides and rear. Laid to patio and Astroturf. Gated rear access. The garden area can also be used for parking.
Property Location
Marketed by Andrews - Bath Central
Disclaimer Property descriptions and related information displayed on this page are marketing materials provided by Andrews - Bath Central. estateagents365.uk does not warrant or accept any responsibility for the accuracy or completeness of the property descriptions or related information provided here and they do not constitute property particulars. Please contact Andrews - Bath Central for full details and further information.


